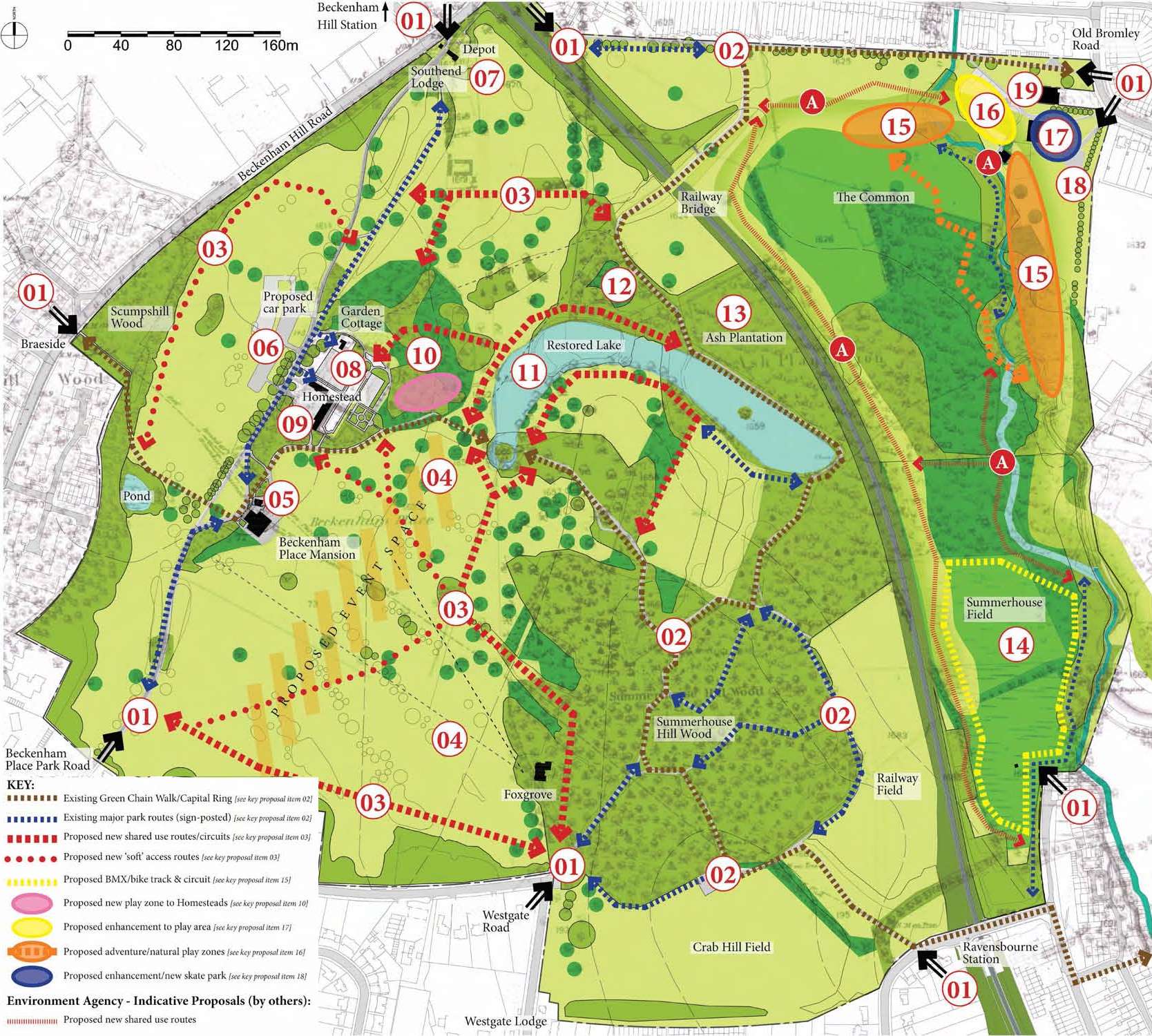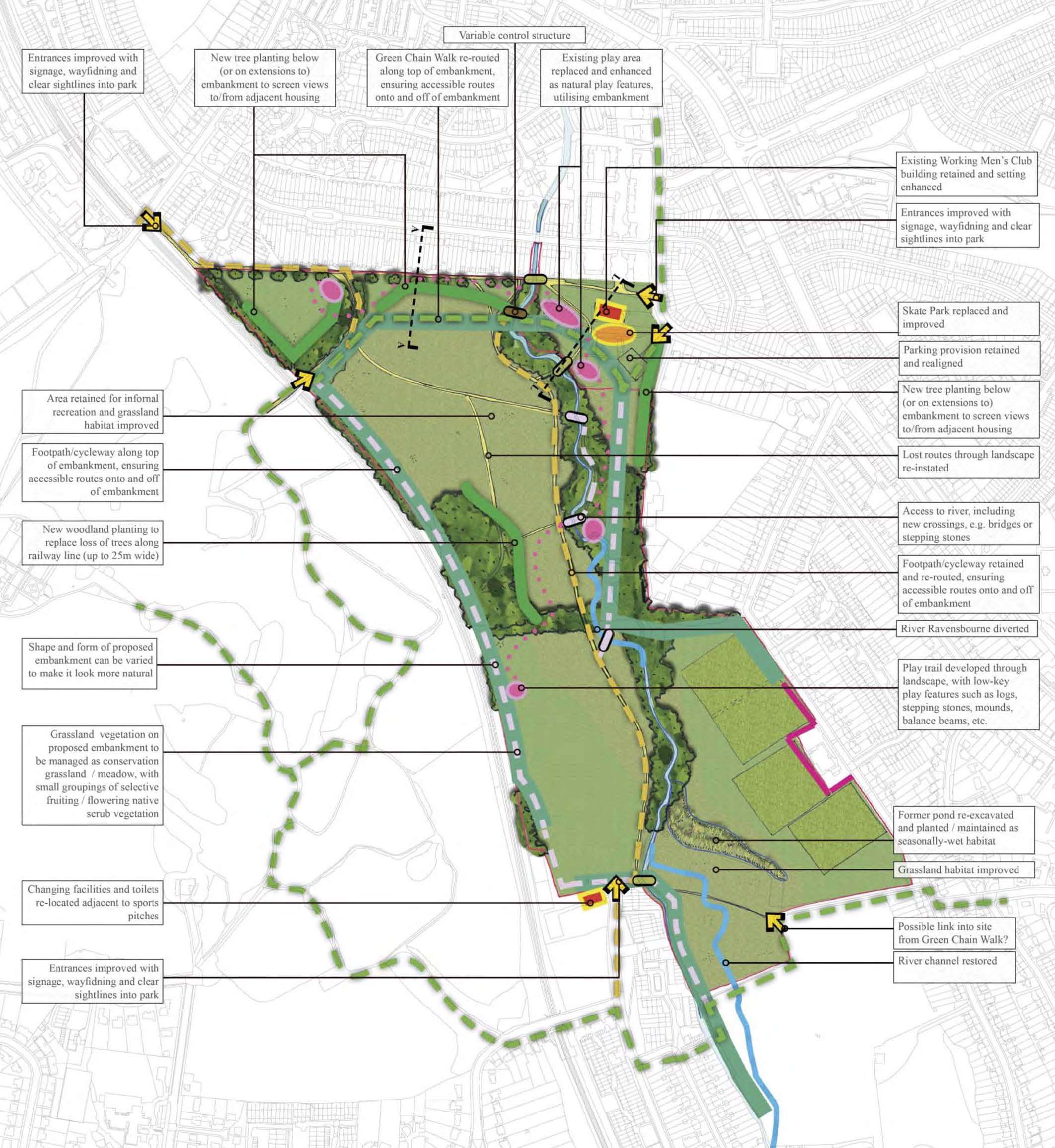DC/21/124643 | The redevelopment of the existing fields into a flood water storage area to reduce flooding, along the River Ravensbourne, together with the provision of new playground equipment and playground redesign, removal of changing room block, retention of existing nursery building, bmx and skateboard tracks, reprofiling of areas along the River Ravensbourne to provide easier access, reusing earthworks on site to create activity and play opportunities, Construction of a cafe building (c 95m2) within the park and the removal of trees within park at Land to the east of the railway, Beckenham Place Park, BR1. | LAND TO THE EAST OF THE RAILWAY, BECKENHAM PLACE PARK, BECKENHAM, SE6
This application is to extend he permitted 6 months period. The reason for the request is that the lighting has proved very valuable not only for the events that were planned by the homestead café in the courtyard for this summer evenings, it has also enabled the café to trade for longer hours, and provided a good, safe atmosphere in the park.Now that we approach winter, we would like to host events such as Christmas markets throughout November and December, along with other ad hoc events and activity.At that time of year, it can be dark from as early as 4pm and not only would keeping the festoon lighting make events viable, it would enable BPP to support local businesses with new winter markets, and extend the enjoyment of the park by the local community for a period longer than the busy summer months.We should add that keeping the festoon lighting will also add value to the three cottages that are currently on the market and will enable businesses to extent their opening hours. Again, this will support local businesses.Overall the lighting, as it is adds great value to the park and it would be beneficial to all stakeholders to keep it for the foreseeable future. Lighting in the park is likely to be improved in the next couple of years as other buildings are refurbished and new uses established.Given the benefits provided by the festoon lighting, we are askig [sic] that the license [sic] is extended to 12 months.
A planning application, ref. No. DC/21/123640, has details submitted in support of Conditions 3 (Materials), 5 (Hard Landscaping) and 7 (Living Roof) of planning permission DC/21/121691 dated 2 July 2021 for the construction of a single storey detached refreshment kiosk on a site within the Pleasure Gardens of Beckenham Place Park.
Recycling and general refuse allowed for in integral bins, to be emptied by the operators into main Homestead refuse bins on a regular basis.
A planning application, ref. No. DC/21/121691, has been made for the construction of a single storey detached refreshment kiosk on a site within the Pleasure Gardens of Beckenham Place Park. There are twelve documents associated with the application. See the design and access statement.
The planning application, ref. No. DC/21/120492, has been granted. It is for listed building consent for the installation of external lighting cables spanning across the courtyard with anchor points affixed to the front elevation of the stable block and courtyard walls at The Homesteads, Beckenham Place Park, Beckenham BR3 2BP. See the decision.
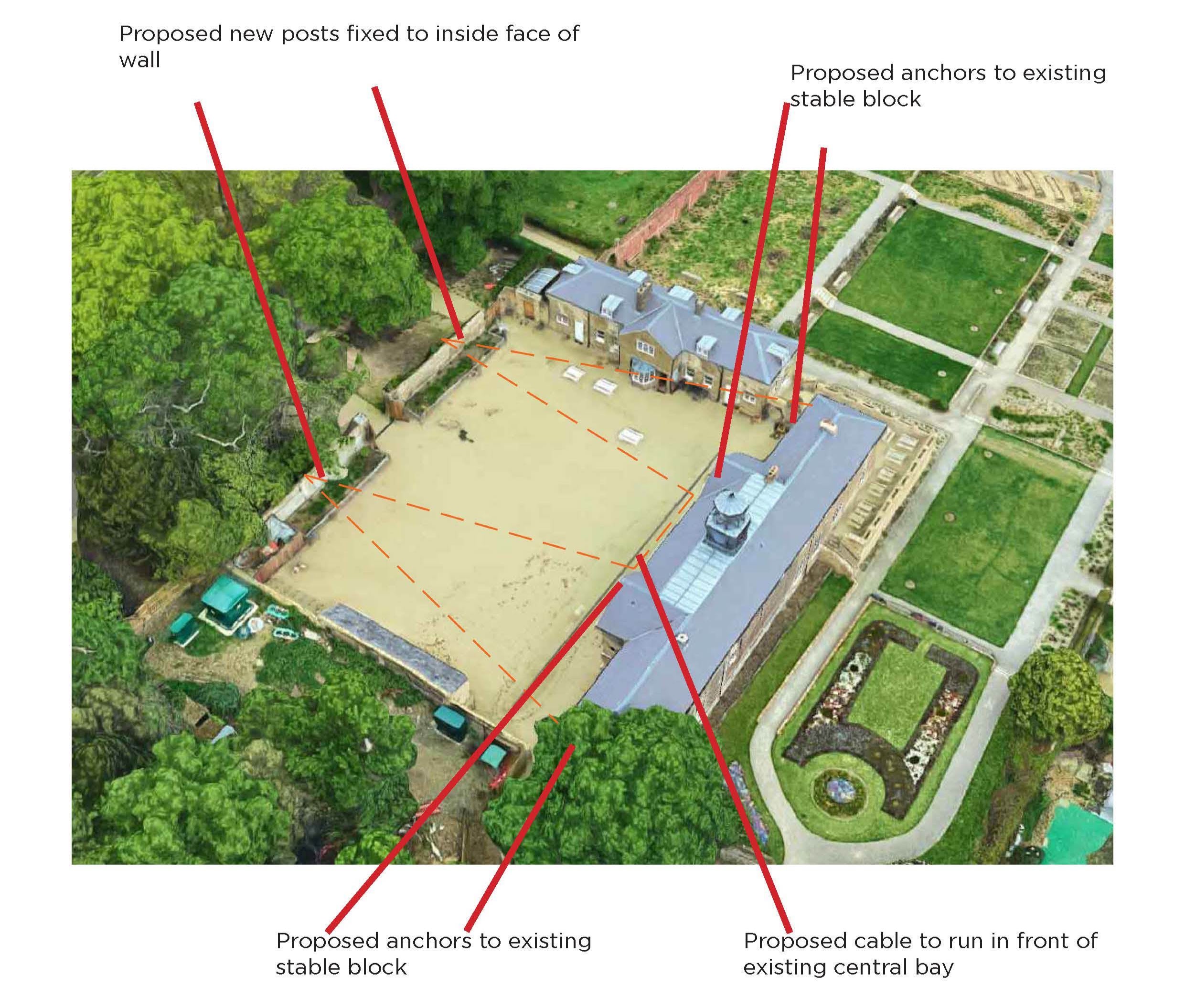
- the rebuilding and change of use of the stable block to include a café (A3) and education use (D1);
- alteration and extension of the Gardener's Cottage for volunteer use;
- alterations to and refurbishment of Southend Lodge and extension of associated park depot, including the provision of new storage buildings;
- alterations to and refurbishment of the Gatehouse; demolition of park storage and toilet structures;
- excavation to provide a lake and wetland area with associated boardwalk areas; relocation and extension of car park; and
- extensive landscape works including re-contouring of land, re-surfacing of existing paths, provision of new paths, new street furniture, play and gym equipment, boardwalks, lighting, signage and boundary treatment; tree removal and new planting.
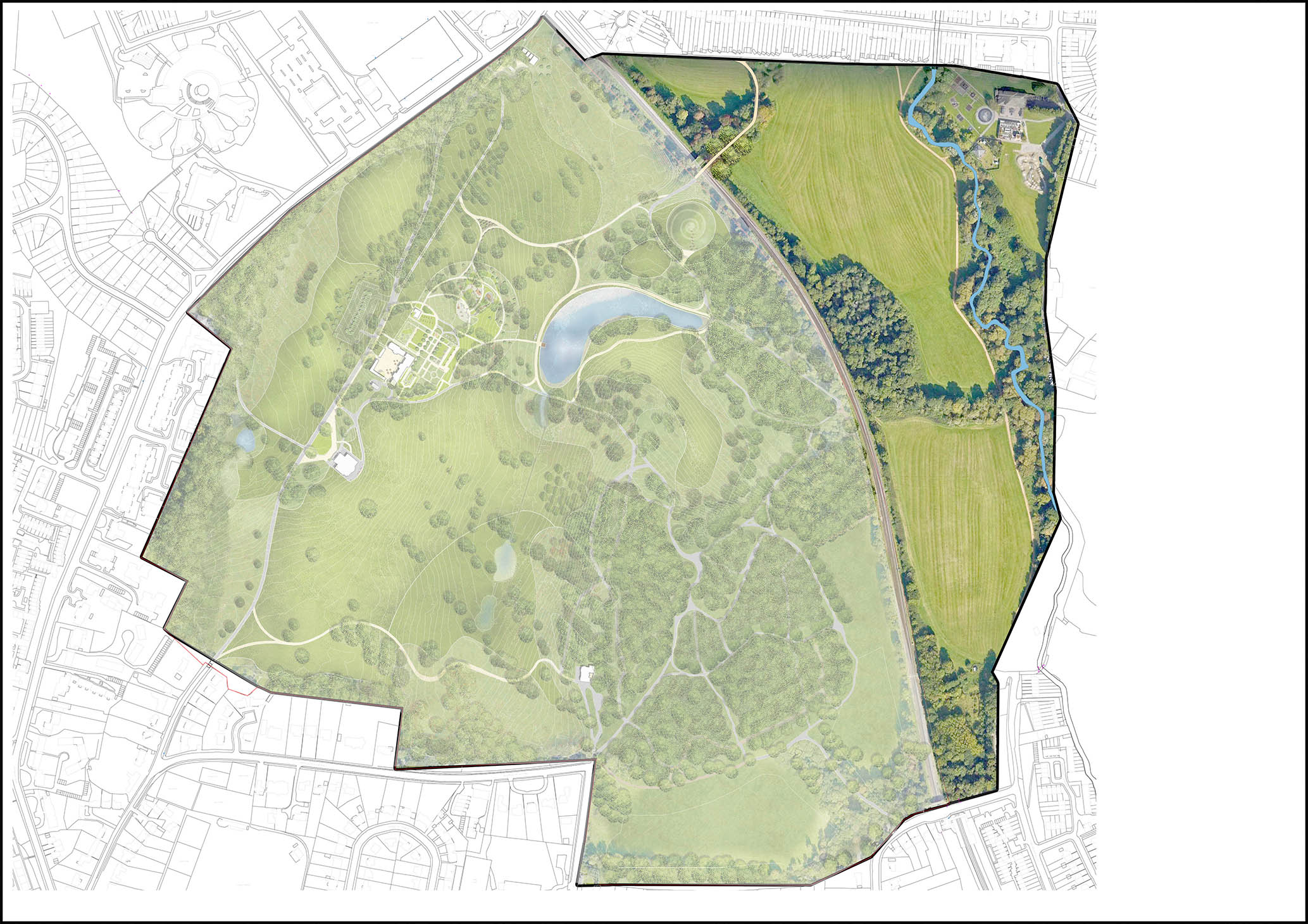
Lewisham Council is consulting residents of Downham ward and the wider community on the future development of the eastern side of Beckenham Place Park (the Common and Summerhouse Fields). This is a great opportunity for residents to have their say and contribute to the shaping of this wonderful local asset.
Repository CitationHowell-Munson, A. N., Schmidt, B. R., Flores, C. V., & Riley, J. M. (2018).Regeneration of Beckenham Place Park.Retrieved from https://digitalcommons.wpi.edu/iqp-all/5236AbstractTo identify how Beckenham Place Park, in the London Borough of Lewisham, can encourage greater public use in the future, we created a volunteer database, conducted observational surveys, and interviewed park visitors. The database we developed provides an efficient way to organise volunteers and delegate responsibilities. Surveys and interviews revealed a positive shift in public opinion and use of the park since 2016. Despite this shift in public opinion, there are still concerns about the park’s regeneration progress. To address these concerns, we developed three primary recommendations for the Lewisham Council to take into consideration: incorporate more visual aids around BPP, supplement the visitors’ experience, and improve communications with the community surrounding BPP.
- Provide enhanced accommodation for park staff. This will include providing separate male and female changing facilities and toilet (as the against [sic] the current unisex).
- New separate unisex shower cubicle.
- New washing sink and washing machine within corridor.
- New kitchen units and mess room.
(i) in the access road referred to above, extending south-westward from Beckenham Hill Road for approximately 465 metres; and(ii) in Beckenham Hill Road, between the north-eastern boundary of No. 182 Beckenham Hill Road (the boundary with the London Borough of Bromley) and approximately 30 metres north-east of Dunfield Road;
The application, ref. No. DC/18/106331, submitted on 15 March 2018 with details in compliance with Condition 3(a) (archaeology) and Condition 4 (construction management plan) of application reference number DC/16/099042 (as amended by DC/17/105082) dated 20/10/2017 for the proposed regeneration of part (west of rail line) of Beckenham Place Park, has been granted. The delegated report and decision notice are available.
The planning application, ref. No. DC/18/106153, made on 2 March 2018, with details submitted in compliance with –
• Condition 5(a) (contamination),
• Condition 7 (cycling),
• Condition 18(a) (parking/access/traffic management), and
• Condition 26 (refuse and recycling)
of application reference number DC/16/099042 (as amended by DC/17/105082) dated 20/10/2017 for the proposed regeneration of part (west of rail line) of Beckenham Place Park, has been granted. The delegated report and decision notice are available.
The planning application, ref. No. DC/19/111610, made on 25 March 2019 and purporting to have details submitted in respect of compliance with Condition (16) (travel plan) of the planning permission DC/16/099042 (as amended by DC/17/108052) dated 20/10/2017 for the proposed regeneration of part (west of rail line) of Beckenham Place Park, has been granted. The delegated report and decision notice are available.
See also the lengthy travel plan document.
- Application form
- Remediation strategy
- Materials management plan
- Addendum to remediation report – tennis courts – February 2019
- obtain samples of suspected asbestos cement and stockpiled soils;
- confirm the presence or absence of asbestos in samples taken; and
- provide recommendations regarding appropriate handing and remediation of impacted material, as an addendum to the existing Remediation Strategy.
- Decision
- Method statement (idverde) – revised document
- Detailed quantitative risk assessment for controlled waters (REC) – revised document
- Geo-environmental site assessment (REC) – revised document
- Remediation strategy (REC) – revised document
- Further remediation strategy implementation details
- Revised desktop study
- Revised remediation strategy report
- Lake mechanics plan, contour info
- REC = Resource & Environmental Consultants Ltd.
- idverde = idverde UK
A further application, ref. No. DC/18/108813, has now been submitted under Section 73 of the Town & Country Planning Act 1990 for a non-material amendment in connection with planning permission DC/16/099042 (as modified by DC/17/105082) dated 14 February 2018 for –
The proposed regeneration of part (west of rail line) of Beckenham Place Park, Beckenham Hill Road, BR3 comprising of: the rebuilding and change of use of the stable block to include a café (A3) and education use (D1); alteration and extension of the Gardener's Cottage for volunteer use; alterations to and refurbishment of Southend Lodge and extension of associated park depot, including the provision of new storage buildings; alterations to and refurbishment of the Gatehouse; demolition of park storage and toilet structures; excavation to provide a lake and wetland area with associated boardwalk areas; relocation and extension of car park; and extensive landscape works including re-contouring of land, re-surfacing of existing paths, provision of new paths, new street furniture, play and gym equipment, boardwalks, lighting, signage and boundary treatment; tree removal and new planting
- Changes in lake design – additional 1m of depth, change in shore construction, to improve ecological and amenity quality of lake;
- Amendments to planting and furniture within open space adjacent to the Homestead building and proposed cafe;
- Raising of level of parking area by up to 0.5m, with associated additional mound screening between the road into the park and the parking area, and additional cutting and spreading of earth to the periphery of the car park as required to facilitate the rise in the level of the car park, for drainage and tree protection reasons;
- Change in location of the southern-most vehicular access point into the car park, for tree protection reasons;
- Change in location of cycle parking location and reduction in number of covered spaces from 26 to 8;
- The construction of a longer, shallower ramp for wheelchair users between the toilet block and the Homestead and cafe and associated garden areas, for accessibility reasons;
- Amendment of fence location near Southend lodge for internal access to the leafyard/park maintenance hub;
- Slight location and level changes to paths to be constructed, to work better with contours and for tree protection reasons;
- New connecting footpath to the north of the mansion;
- Diversification of planting species in selected areas, for biodiversity/seasonal plant growth reasons;
- Change at Braeside gate entrance from a gate to timber bollards;
- Slight changes in contours to the south of the lake for safety and drainage purposes;
- Amendment to the proportions of wall-to-gate within the structure opposite the main entrance to the parking area;
- Amend the location of the coach parking bay, and introduce additional soft landscaping in the location of the previously-approved coach parking bay;
- Amend the location of the proposed vehicular traffic bollards within the existing road leading to the mansion; and
- Inclusion of traffic direction signage at the intersection of the entrance to the proposed car park with the existing road into the park leading to the mansion.
- Decision notice
- Cycle parking in BPP (travel plan commitment for review mechanism)
- General arrangement plan
- General arrangement plan
- Coach parking plan
- Marked up drawings showing changes
- Car park sections 1 of 2
- Car park sections 2 of 2
- Explanation of amendments to plans
- BPP - mounded garden document
- Cycle parking in BPP (justification statement)
The proposed regeneration of part (west of rail line) of Beckenham Place Park, Beckenham Hill Road, BR3 comprising of: the rebuilding and change of use of the stable block to include a café (A3) and education use (D1); alteration and extension of the Gardener's Cottage for volunteer use; alterations to and refurbishment of Southend Lodge and extension of associated park depot, including the provision of new storage buildings; alterations to and refurbishment of the Gatehouse; demolition of park storage and toilet structures; excavation to provide a lake and wetland area with associated boardwalk areas; relocation and extension of car park; and extensive landscape works including re-contouring of land, re-surfacing of existing paths, provision of new paths, new street furniture, play and gym equipment, boardwalks, lighting, signage and boundary treatment; tree removal and new planting
- Changes in lake design - additional 1m of depth, change in shore construction, to improve ecological and amenity quality of lake;
- Amendments to planting and furniture within open space adjacent to the Homestead building and proposed cafe;
- Raising of level of parking area by up to 0.5m, with associated additional mound screening between the road into the park and the parking area, and additional cutting and spreading of earth to the periphery of the car park as required to facilitate the rise in the level of the car park, for drainage and tree protection reasons;
- Change in location of the southern-most vehicular access point into the car park, for tree protection reasons;
- Change in location of cycle parking location and reduction in number of covered spaces from 26 to 8;
- The construction of a longer, shallower ramp for wheelchair users between the toilet block and the Homestead and cafe and associated garden areas, for accessibility reasons;
- Amendment of fence location near Southend lodge for internal access to the leafyard/park maintenance hub;
- Slight location and level changes to paths to be constructed, to work better with contours and for tree protection reasons;
- New connecting footpath to the north of the mansion;
- Diversification of planting species in selected areas, for biodiversity/seasonal plant growth reasons;
- Change at Braeside gate entrance from a gate to timber bollards;
- Slight changes in contours to the south of the lake for safety and drainage purposes; and
- Amendment to the proportions of wall-to-gate within the structure opposite the main entrance to the parking area.
- Application form
- NMA issues
- Mounded garden document
- Car park sections 1 of 2
- Car park sections 2 of 2
- Mark up of general arrangement for planning
- Coach parking
- Cycle parking
- General arrangement plans
- Explanation of amendments to plans
- New contamination – REC investigation report
- New contamination – construction method statement, idverde
- New contamination – asbestos management plan, construction phase, idverde
- New contamiation [sic] – REC remediation report
- Geo-environmental assessment (lodged with original planning permission)
- REC = Resource & Environmental Consultants Ltd.
- idverde = idverde UK
- redesign of proposed lake area to avoid excavation of crocidolite [sometimes known as blue asbestos] fibres with a reasonable buffer;
- hand screening of bituminous material and offsite removal – validation of surrounding soils;
- treatment of Japanese knotweed stand;
- phased excavation, asbestos hand screening and transport of Made Ground soils to receiving location elsewhere in Beckenham Place Park;
- encapsulation of hand screened Made Ground soils elsewhere in Beckenham Place Park (BPP) and capped with chemically suitable materials; and
- independent verification of the above works and production of a validation report to demonstrate that any potential risks to human health have been mitigated (i.e. by REC).
- the rebuilding and change of use of the stable block to include a café (A3) and education use (D1);
- alteration and extension of the Gardener's Cottage for volunteer use;
- alterations to and refurbishment of Southend Lodge and extension of associated park depot, including the provision of new storage buildings;
- alterations to and refurbishment of the Gatehouse; demolition of park storage and toilet structures;
- excavation to provide a lake and wetland area with associated boardwalk areas; relocation and extension of car park; and
- extensive landscape works including re-contouring of land, re-surfacing of existing paths, provision of new paths, new street furniture, play and gym equipment, boardwalks, lighting, signage and boundary treatment; tree removal and new planting.
- Changes in lake design – additional 1m of depth, change in shore construction, to improve ecological and amenity quality of lake;
- Amendments to planting and furniture within open space adjacent to the Homestead building and proposed cafe;
- Raising of level of parking area by up to 0.5m, with associated additional mound screening between the road into the park and the parking area, and additional cutting and spreading of earth to the periphery of the car park as required to facilitate the rise in the level of the car park, for drainage and tree protection reasons;
- Change in location of the southern-most vehicular access point into the car park, for tree protection reasons;
- Change in location of cycle parking location;
- The construction of a longer, shallower ramp for wheelchair users between the toilet block and the Homestead and cafe and associated garden areas, for accessibility reasons;
- Amendment of fence location near Southend lodge for internal access to the leafyard/park maintenance hub;
- Slight location and level changes to paths to be constructed, to work better with contours and for tree protection reasons;
- New connecting footpath to the north of the mansion;
- Diversification of planting species in selected areas, for biodiversity/seasonal plant growth reasons;
- Change at Braeside gate entrance from a gate to timber bollards;
- Slight changes in contours to the south of the lake for safety and drainage purposes; and
- Amendment to the proportions of wall-to-gate within the structure opposite the main entrance to the parking area.
1. Explanation regarding the evolution of lake designThe shape of the lake remains unchanged from the initial planning application, along with the planned uses, aesthetics, and the overall vision of restoring this feature with its historic footprint.The following things have been altered through the detailed design with engineering input:
- The depth has increased by 1m. The revised lake is 3m deep.
- The lake profile, with the inclusion of a shallower ‘beach’ area, with strengthened turf
- Inclusion and detailed specification of aeration and drainage, included to futureproof the lake.
2. Explanation regarding changes to the open space proposed adjacent to the homestead buildingThe shapes of the open spaces adjacent to the Homestead, along with the path layout remains the same in the revised plans. The terraced lawns (current tennis courts) adjacent to the Homestead have been adjusted by the inclusion of planting configurations and further seating to provide a variety of spaces to spend time, along with seasonal interest and improved biodiversity through the planting.The area adjacent to the Café terrace becomes a more useable and flexible lawn, to allow users to sit out on sunny days.3. Explanation regarding the additional screening mounds, raising of the level of the car park, and amended earthworks design/spreading on the north-western side of the car park, particularly detailing the changes in finished ground levels/overall height increaseTo tie into the existing levels of the road adjacent to the car park, to ensure the drainage of water within the car park, and also to lessen the impact on existing tree roots, the finished ground levels had to be raised (and occasionally lowered) in certain areas. Subsequently, to mitigate the increase in levels, additional screening mounds have been included to the same extent. Care has been taken to ensure that mounding does not encroach onto the base of the existing tree trunks surrounding the car park, thereby damaging the tree.
- Condition 6 (materials and external finishes),
- Condition 8(a) (hard landscaping),
- Condition 9 (tree protection plan),
- Condition 10(a) (soft landscaping),
- Condition 11(a) (boundary treatments),
- Condition 12 (bat box details) and
- Condition 14(a & c) (external lighting)
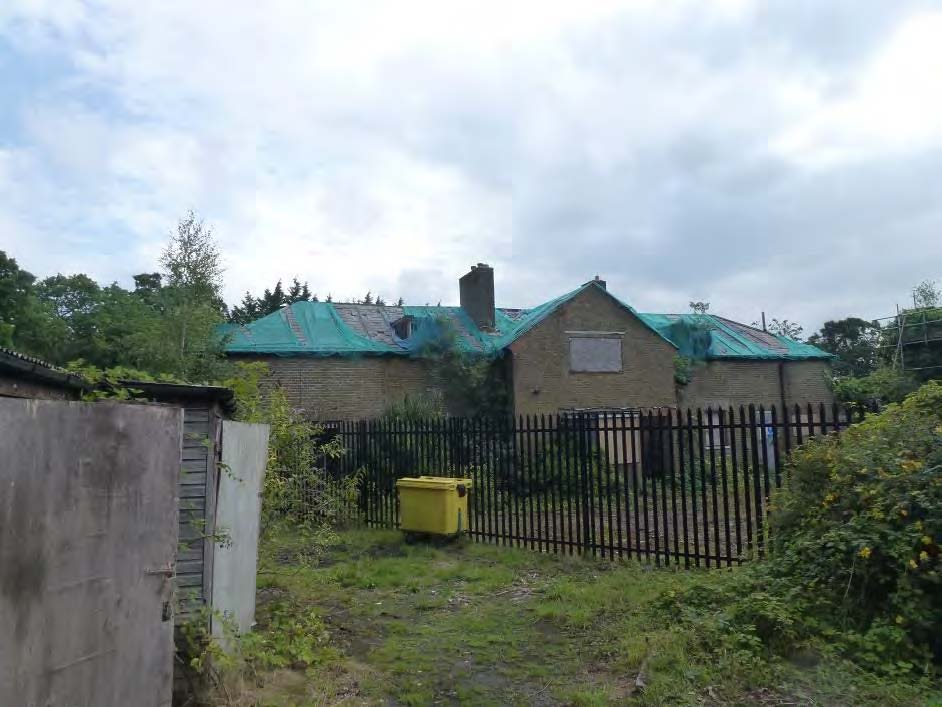
- Condition 5(a) (contamination),
- Condition 7 (cycling),
- Condition 18(a) (parking/access/traffic management), and
- Condition 26 (refuse and recycling)
The application, ref. No. DC/17/105082, submitted under Section 73 of the Town & Country Planning Act 1990 to allow a variation of the planning permission dated 20 October 2016 (DC/16/099042) for the proposed regeneration of part (west of rail line) of Beckenham Place Park to facilitate the construction of a mounded garden has been granted.
The following additional documents are now available on the application, ref. No. DC/17/105082, submitted under Section 73 of the Town & Country Planning Act 1990 to allow a variation of Condition (2) of the planning permission dated 20 October 2016 (DC/16/099042) for the proposed regeneration of part (west of rail line) of Beckenham Place Park, Beckenham Hill Road:
- BP(90)LP006 Proposed earthworks
- Mounded garden site location
- Mounded garden illustrative masterplan.
- Mounded garden illustrative section
- Mound planning application documents
- Mounded garden planning statement
- Soil relocation picture mark-up
- Typical section through relocated soil
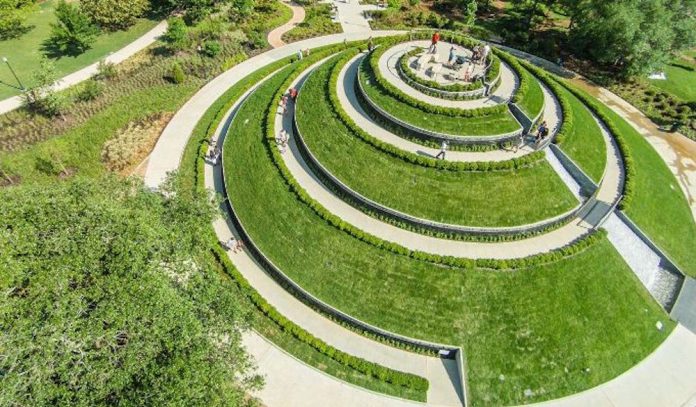
- the rebuilding and change of use of the stable block to include a café (A3) and education use (D1);
- alteration and extension of the Gardener's Cottage for volunteer use;
- alterations to and refurbishment of Southend Lodge and extension of associated park depot, including the provision of new storage buildings;
- alterations to and refurbishment of the Gatehouse;
- demolition of park storage and toilet structures;
- excavation to provide a lake and wetland area with associated boardwalk areas;
- relocation and extension of car park; and
- extensive landscape works including re-contouring of land, re-surfacing of existing paths, provision of new paths, new street furniture, play and gym equipment, boardwalks, lighting, signage and boundary treatment; tree removal and new planting;
- Proposed location
- Land registry
- Approved landscape master plan
- Planning application documents
- Proposed earthworks plan
- Proposed earthworks plan
- Planning application document
- Proposed topography
The London Borough of Lewisham has granted listed building consent for the execution of works referred to in the schedule, subject to the conditions set out.
- works to raise low points in existing river walls between Ladywell and Lewisham town centre;
- the formation of a floodwater storage area within Ladywell Green (land bounded by Slagrove Place, SE13);
- the realignment of the River Ravensbourne and formation of a flood storage area at Beckenham Place Park, BR3, together with associated structures and landscaping works.
The Lewisham and Catford Flood Alleviation Scheme Environmental Scoping Report (Ref: R00034, Version 2) meets the requirements of regulation 13 of the Town and Country Planning (Environmental Impact Assessment) Regulations 2011. The content of this report contains the Scoping Opinion of Lewisham Borough Council in relation to this Scoping Request.In summary, all scoped topics within the scoping report are agreed to be scoped in to the ES [environmental statement] to be prepared to accompany the eventual application for planning permission for the flood alleviation scheme. It is the opinion of LB Lewisham that the scope of most topics should be slightly wider or otherwise address other particular matters, specifically:
- Ecology and general construction-effects management – the preparation of an Erosion and Sediment Control Plan to be in place for the duration of all works;
- Ecology – to include assessment of any effects upon migratory birds;
- Land stability – to include engineering assessment of land stability during and post-completion of the proposed works;
- Land contamination – to include site-specific Site Contamination Management Plans incorporating the results of on-site testing where appropriate;
- Land safety – to include surveys to determine the presence of UXO [unexploded ordnance] devices; and
- Noise and Vibration – to include a Construction Noise Management Plan to be in place for the duration of all works; and the preparation of specific mitigation plans in relation to certain topics.
Further comments as to the exact scope and details relative to each topic to be scoped into the Environmental Statement, being the written Environmental Impact Assessment, are provided under the headings of each topic above.Two other topics, residential amenity and character and recreational amenity, are recommended to be scoped into the ES to be prepared.The scoping report identified that four assessment matters within the topics of soil and land quality and landscape and visual effects be scoped out of the EIA. Two of these are agreed (medium and long distance views of local defences between Ladywell and Lewisham, and at Honor Oak/Ladywell Green), whilst two are not (components of soil and land quality assessment, and medium-long range views towards Beckenham Place Park.The Council has adopted the content of this report as a formal Scoping Opinion under Regulation 13 of the Town and Country Planning (Environmental Impact Assessment) Regulations 2011.
The decision notice dated today is available.
- the rebuilding and change of use of the stable block to include a café (A3) and education use (D1);
- alterations to and change of use of the Gardener's Cottage for volunteer use (D2);
- alterations to and refurbishment of Southend Lodge and extension of associated park depot, including the provision of new storage buildings;
- alterations to and refurbishment of the Gatehouse;
- demolition of park storage and toilet structures;
- excavation to provide a lake and wetland area with associated boardwalk areas;
- relocation and extension of car park; and
- extensive landscape works including re-contouring of land, re-surfacing of existing paths, provision of new paths, new street furniture, play and gym equipment, boardwalks, lighting, signage and boundary treatment; tree removal and new planting.
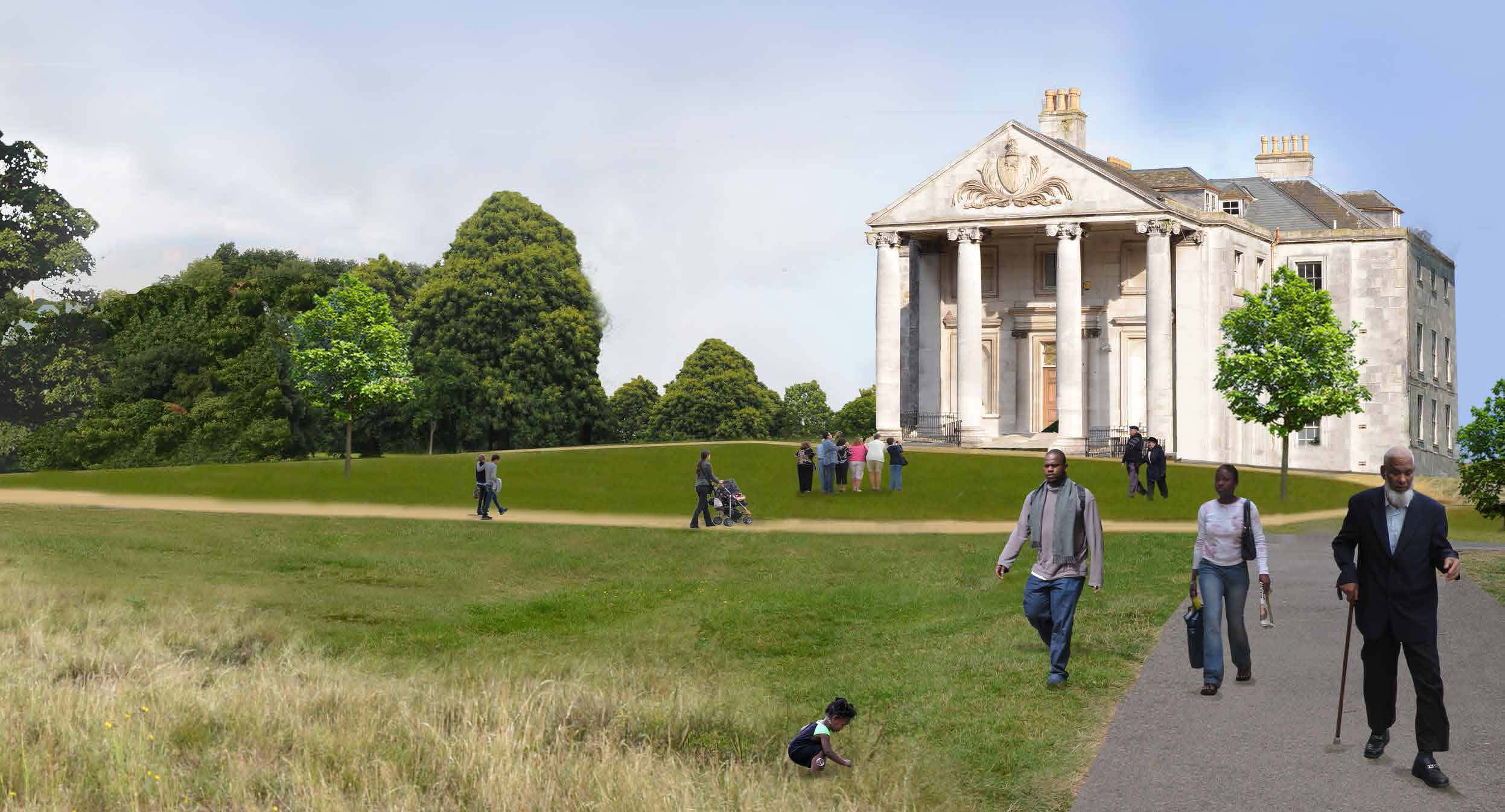
Proposed summer view: North facade of mansion house from green chain walk
- General support raised however consultation has been requested for embankment works and concern raised in regard to the access point and possible noise and anti-social behaviour as a result of the cycle track.
- Possible damage to highway during construction. Damage should not be paid for by residents and highway could be adopted.
- Vehicle access to fields should be prevented to avoid fly tipping. Existing river bed should be retained to assist this.
- Planting should be used to prevent overlooking as a result of the raising of the bank.
- Boardwalks across wetlands should have sufficient protections from falling to allow young children to walk to the playground.
- Parking in nearby roads should not be negatively affected by either use or construction traffic.
- works to raise low points in existing river walls between Ladywell and Lewisham town centre;
- the formation of a floodwater storage area within Ladywell Green (land bounded by Slagrove Place, SE13);
- the realignment of the River Ravensbourne and formation of a flood storage area at Beckenham Place Park, BR3, together with associated structures and landscaping works.
Works we’re proposing which would reduce the risk of flooding to Lewisham and Catford. You may already be familiar with our proposals via my colleague Richard Peddie, or following the public consultation that we carried out in the summer of 2014, when the scheme was at an earlier stage of development.We are now starting to undertake detailed design and there will be another public consultation this summer when there will be a further opportunity to see the latest proposals and influence the design.The reason for contacting you now is that contractors working on our behalf will be at various sites close to the river Ravensbourne over the next month to check ground conditions. Please see the attached briefing notes for more information. One gives general background about the scheme, and the other provides some details about the ground investigation works.
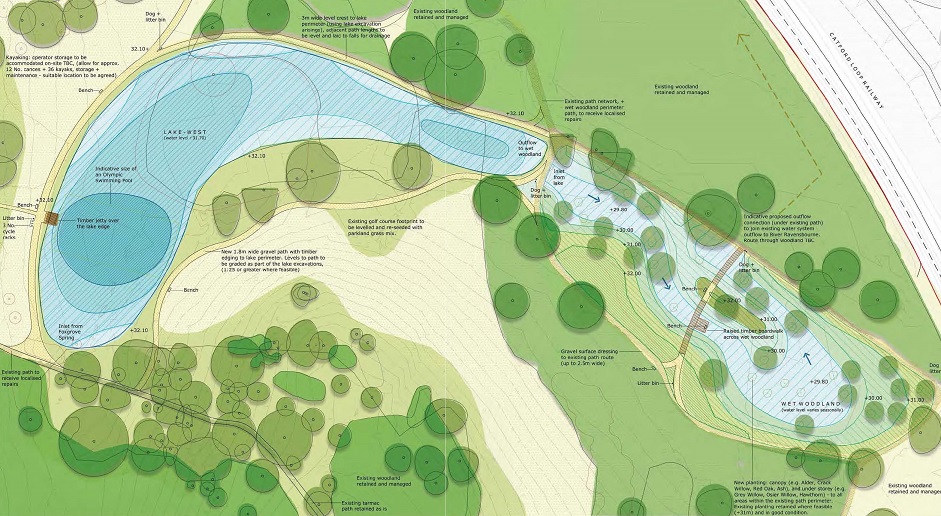
There has been another recent planning application relating to Lewisham Council’s proposals to improve Beckenham Place Park:
- Screening Opinion under Regulation 5 of the Town and Country Planning (Environmental Impact Assessment) Regulations 2011, as amended, in respect of the proposed regeneration of part (west of rail line) of Beckenham Place Park, Beckenham Hill Road, BR3 comprising of: the rebuilding and change of use of the stable block to include a café (A3) and education use (D1); alterations to and change of use of the Gardener's Cottage for volunteer use (D2); alterations to and refurbishment of Southend Lodge and extension of associated park depot, including the provision of new storage buildings; alterations to and refurbishment of the Gatehouse; demolition of park storage and toilet structures; excavation to provide a lake and wetland area with associated boardwalk areas; relocation and extension of car park; and extensive landscape works including re-contouring of land, re-surfacing of existing paths, provision of new paths, new street furniture, play and gym equipment, boardwalks, lighting, signage and boundary treatment; tree removal and new planting.
BECKENHAM PLACE PARK GOLF COURSE, BECKENHAM PLACE PARK, BECKENHAM
Ref. No: DC/16/098117 | Received: Mon 19 Dec 2016 | Validated: Mon 19 Dec 2016
- The proposed regeneration of part (west of rail line) of Beckenham Place Park, Beckenham Hill Road, BR3 comprising of: the rebuilding and change of use of the stable block to include a café (A3) and education use (D1); alterations to and change of use of the Gardener’s Cottage for volunteer use (D2); alterations to and refurbishment of Southend Lodge and extension of associated park depot, including the provision of new storage buildings; alterations to and refurbishment of the Gatehouse; demolition of park storage and toilet structures; excavation to provide a lake and wetland area with associated boardwalk areas; relocation and extension of car park; and extensive landscape works including re-contouring of land, re-surfacing of existing paths, provision of new paths, new street furniture, play and gym equipment, boardwalks, lighting, signage and boundary treatment; tree removal and new planting.
LAND AND BUILDINGS, BECKENHAM PLACE PARK, BECKENHAM, BR3
Ref. No: DC/16/099042 | Received: Tue 08 Nov 2016 | Validated: Tue 22 Nov 2016 - Listed Building Consent for the proposed rebuilding and conversion of the stable block at Beckenham Place Park, Beckenham Hill Road, BR3 to provide a café and education centre together with alterations to and refurbishment of Southend Lodge and the Gatehouse.
LAND AND BUILDINGS, BECKENHAM PLACE PARK, BECKENHAM, BR3
Ref. No: DC/16/099043 | Received: Tue 08 Nov 2016 | Validated: Tue 22 Nov 2016 - The construction of community BMX cycling facility comprising a limestone grit track, landscaped grass mounds and a temporary storage unit at Beckenham Place Park, BR1.
GAUGING STATION, BECKENHAM PARK PLACE, LONDON, BR1 4JY
Ref. No: DC/16/097594 | Received: Mon 18 Jul 2016 | Validated: Mon 19 Sep 2016
The pages available on the Lewisham Council site on improving Beckenham Place Park have been updated accordingly. They now comprise:
- Background to improving Beckenham Place Park
- Shaping the future for Beckenham Place Park
- Consultation responses for Beckenham Place Park
- Draft masterplan for Beckenham Place Park
- Buildings in Beckenham Place Park
- Tree management in Beckenham Place Park
- Closure of golf course in Beckenham Place Park
- Beckenham Place Park – questions and answers
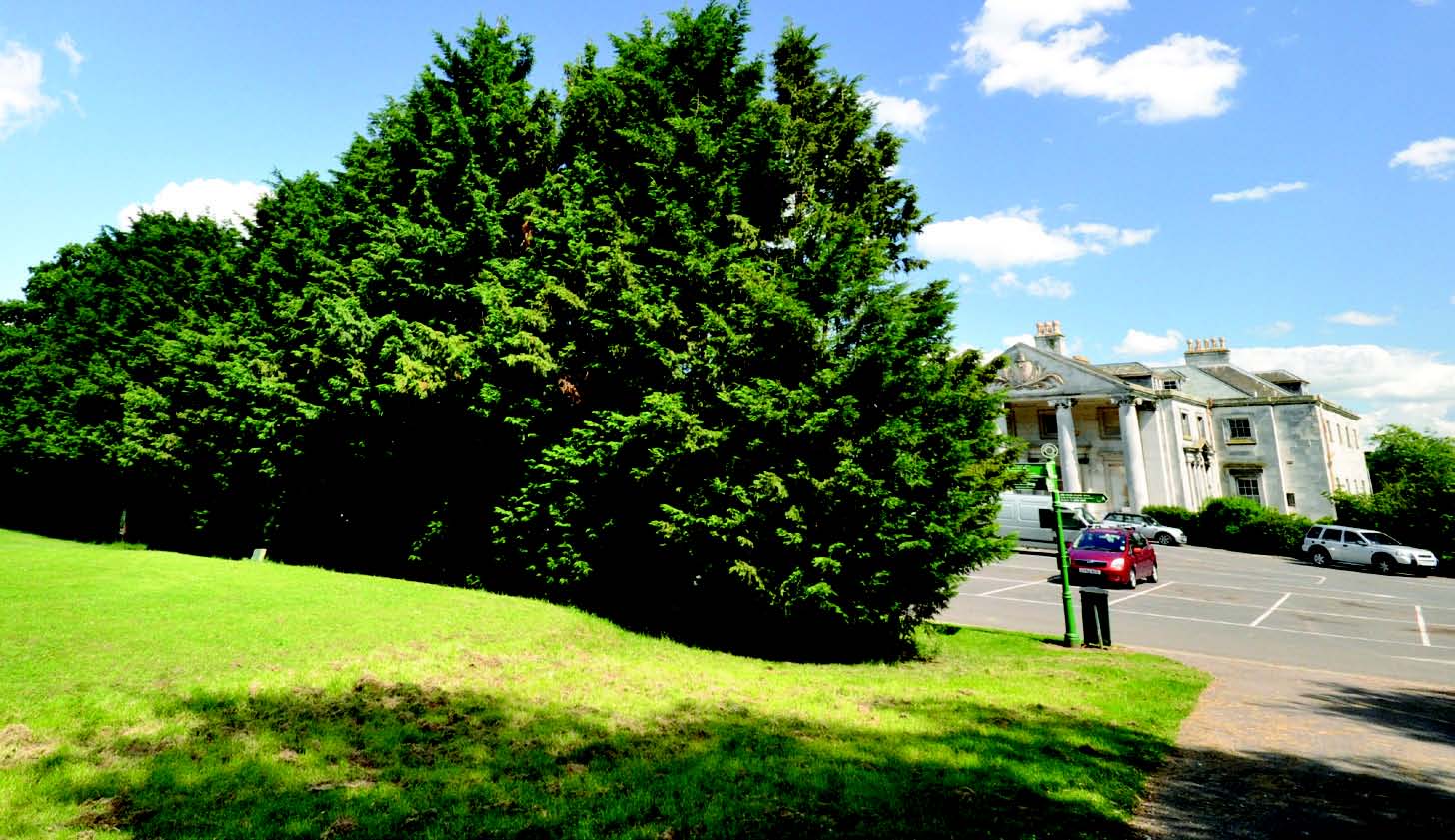
- New planting
- Tree removal
- Removing dead and diseased trees
- Restoring views and removing inappropriate planting
- Preserving and celebrating veteran trees
- Memorial trees
- There is widespread support overall for the regeneration of the park. The proposals are welcomed by a broad cross-section of the local community, while a minority of people will use the park less frequently following the regeneration.
- Our plans to use the park for both large-scale and small events, with different themes, are backed by a majority of people.
- Those we spoke to strongly welcome our plans to improve access to the park for walkers and disabled users. Most people approve of our attempts to relocate paths and car parks to ensure visitors can easily access facilities.
- Our efforts to improve preservation of the park’s historic buildings, meeting places and facilities have attracted widespread encouragement from those we have spoken to.
- Most of the people we consulted are keen for us to improve the information available within the park about its history and heritage – a key part of our regeneration plans.
- Alongside plans to enhance preservation of the park’s historic features, our proposals for new play areas at both ends of the park have proved popular.
- Our plans to substantially boost the educational value of the park have been well received by local schools, with a large number indicating that they would use the park for outdoor learning following the changes.
According to the News Shopper, the All Party Parliamentary Group for Golf has lent its support to the golf course. However, Lewisham Mayor Sir Steve Bullock has replied to the group, saying there has been a “marked reduction” in the use of the course which has resulted in residents subsidising a facility for a “small group of users”. He said: “We continue to develop plans to implement the changes which have already been agreed and see no reason to reconsider the decision.” Lewisham Council does not believe it fair that local taxpayers should continue to subsidise a dwindling number of local golfers who want to play here, especially when government cuts mean we have less to spend on their social care, street sweeping, libraries and other services.”
- Awareness of Beckenham Place Park
- Character of the Park
- Access
- Interpretation
- Buildings
- General landscape
- Biodiversity and woodlands
Lewisham Council has secured a Round 1 pass from the Heritage Lottery Fund’s Parks for People programme. Draft proposals for the restoration and regeneration of the park and buildings have been developed and the Council would like to hear your views about these plans. The comments received will be used to inform the next stages of planning the project.
The plans will be available at a series of exhibitions and events over the coming weeks. The events will be staffed by members of the project team, who will be on hand to explain the proposals and to answer any questions you may have.
The programme of exhibitions is shown below.
Monday 29 February 20169.30 a.m. – 12.30 p.m.Downham Library, 7–9 Moorside Road, Bromley BR1 5EPSaturday 5 March 201611.00 a.m. – 3.00 p.m.Beckenham High Street, Beckenham BR3 1AH (outside Sainsbury's)Wednesday 9 March 20161.00 p.m. – 6.00 p.m.14–15 Catford Broadway, London SE6 4SP (opposite Costa Coffee)Sunday 13 March 20162.00 p.m. – 4.00 p.m.Beckenham Place Park Mansion House (Visitor Centre), Beckenham BR3 5BPMonday 14 March 20169.00 a.m. – 11.30 a.m.The Green Man, 355 Bromley Road, London SE6 2RPMonday 14 March 201612 noon – 4.00 p.m.Bellingham High Street, 14 Randlesdown Road, London SE6 3BU (shop next to the Post Office)Thursday 17 March 20163.00 p.m. – 5.00 p.m. and 7.00 p.m. – 8.30 p.m.Church Hall, Evangelical Church, Cromwell Road, Beckenham BR3 4LWMonday 21 March 20166.00 p.m. – 9.00 p.m.The Green Man, 355 Bromley Road, London SE6 2RPSaturday 26 March 2016 (Easter Fun Day)11.00 a.m. – 3.00 p.m.Beckenham Place Park Mansion, Beckenham BR3 5BP
The timetable on the Lewisham Council website is not telling us much, but it has been reported elsewhere that they took the decision last week to remodel Beckenham Place Park, the borough’s largest public open space, into someone’s idea of what it might have looked like in the 18th century, including creating a new lake.
Public consultation on the park’s designs to include events, public meetings, surveys, and work with young people to inform designs will now take place from mid-February to April 2016.
The timetable appears to have slipped. The Mayor and Cabinet are now expected to consider the report on the progress of the bid for Heritage Lottery Funding and the future of the golf course on 17 February 2016. Two more pages are available on the Lewisham Council site on improving Beckenham Place Park:
’Dogging’ in the car park - is this how you envisioned the future for what used to be a useful and valued community asset?
Parkland restoration and historic view management: native tree planting, restoration of 18th century parkland landscaping as setting to south of the Mansion House.
The following pages are available on the Lewisham Council site on improving Beckenham Place Park:
- Background
- Current use of the park
- Shaping the future for the park
- Heritage Lottery Funding
- Buildings in the park
- Consultation activities
In connection with consultation activities, Lewisham say they need to complete detailed design work for the improved Beckenham Place Park to submit the second stage bid to the Heritage Lottery Fund by August 2016. They are very keen to involve current and future users of the park in developing ideas for how the park might look and how it will be used. This is their plan for consultation and engagement activities and the outline timetable for the project:
Timing | Activity |
|---|---|
October to December 2015 | Consultation with stakeholders through meetings and focus groups |
November 2015 | Consultation with schools on outdoor education opportunities |
9 December 2015 | Mayor and Cabinet consider report on progress of bid for Heritage Lottery Funding and future of golf course |
If it is decided to proceed with the bid then consultation will continue in order to progress designs for the park. What follows is subject to the decision on 9 December 2015. | |
January to April 2016 | Public consultation on the park’s designs to include events, public meetings, surveys, and work with young people to inform designs |
May to June 2016 | Design verification. Public displays and events |
August 2016 | Submit final proposal to Heritage Lottery fund for approval |
By January 2017 | Secure funds from HLF |
January to Summer 2017 | Procurement and finalise detailed designs |
Autumn 2017 | Works on site begin |
By Christmas 2018 | Works completed |
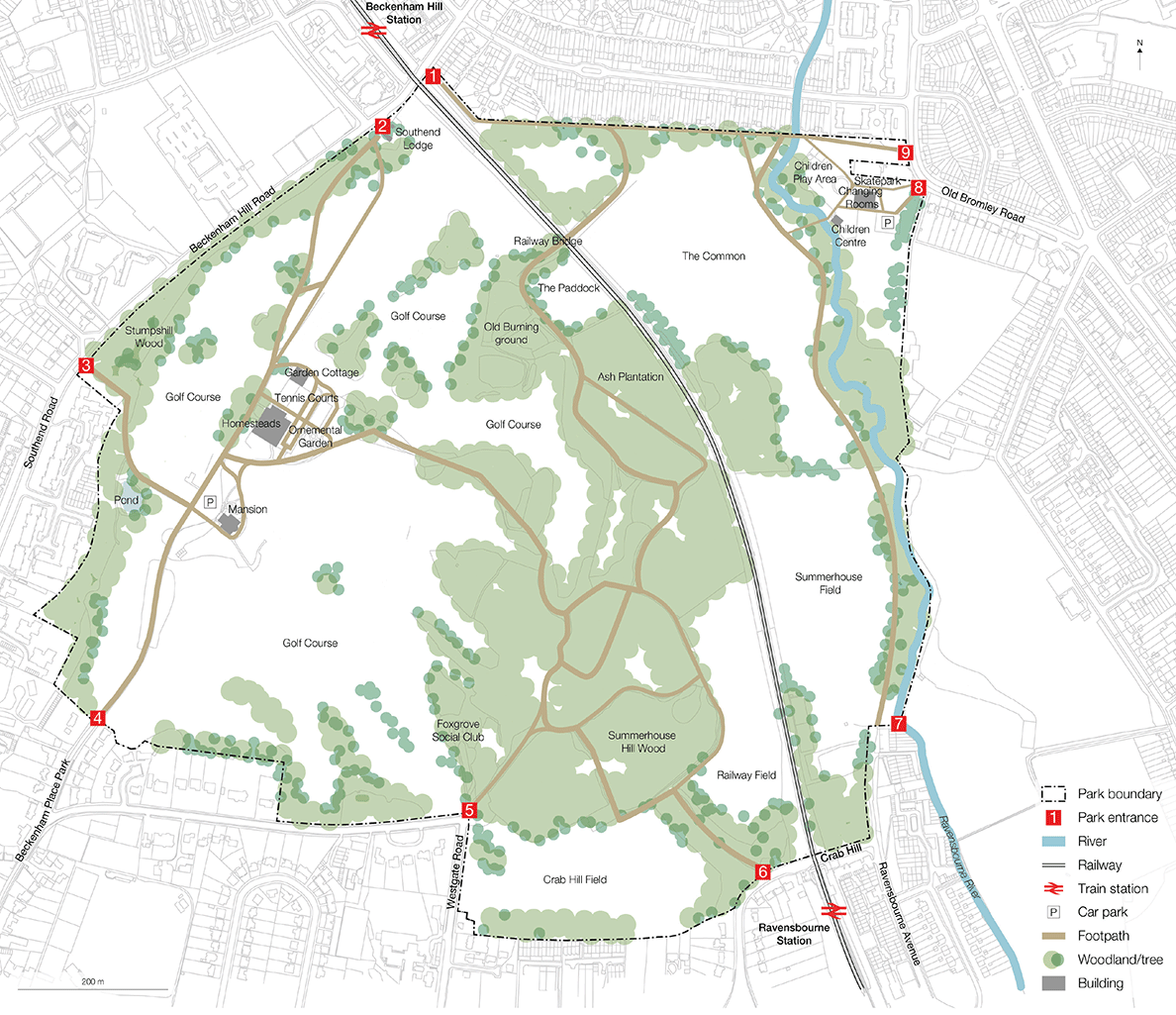 Update – Beckenham Place Park golf course – 18 March 2015
Update – Beckenham Place Park golf course – 18 March 2015In an article entitled "How will we get another McIlroy if we kill off golf's public courses?", Beckenham Place Park is featured in today's Daily Mail. The reference is to Rory McIlroy, MBE, a Northern Irish professional golfer from Holywood in County Down who is a member of both the European and PGA Tours. He is the current World Number One and a four-time major champion.
According to newspaper reports, around 1,800 square metres of the area around Loampit Vale in Lewisham was affected by flooding from noon onwards on 23 November 2014 after the river Ravensbourne burst its banks. The Lewisham Gateway team and the Environment Agency are conducting an investigation, which will identify if the works contributed to the flooding and if so what measures could be put in place to prevent further incidents.
Update – answers to our questions – 24 July 2014
We can now publish the Environment Agency's answers to our questions. See here.
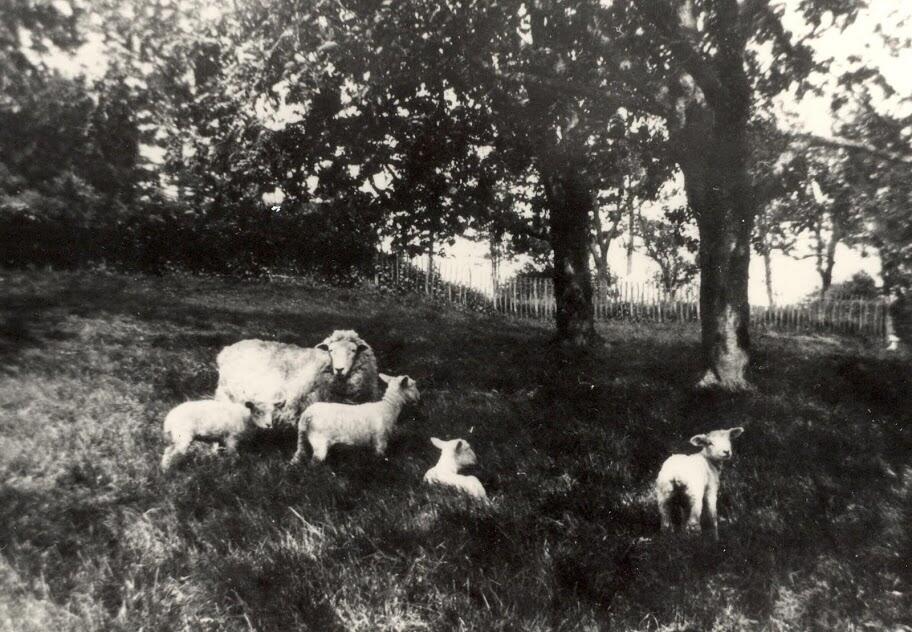
Sheep grazing in 1920s at Beckenham Place Park – photo courtesy of Phoenix Community Housing
02. Existing path upgrades
03. New site wide path network
04. Removal of existing 18 hole golf course, for parkland restoration & historic view management
05. Beckenham Place Mansion
06. Proposed new car park
07. Southend Lodge & depot
08. Tennis court & kitchen/formal gardens
09. The Homesteads & Garden Cottage complex
12. Existing park storage/depot area
13. Ash Plantation
14. Proposed designated BMX/cycle track
15. Adventure play to The Common & Ravensbourne River
16. Old Bromley Road playground
17. Old Bromley Road skate park
18. Old Bromley Road car park
19. Old Bromley Road new Kiosk / WC building
Update – Lewisham and Catford flood alleviation scheme – 3 July 2014
Further information detailing the flood reduction scheme in Beckenham Place Park is now available. The files contain Environment Agency information, and copyright and database right reside with the Environment Agency. They comprise the following:
- Posters – used as part of the public drop-in sessions detailing the proposals for the flood storage at Beckenham Place Park, works on Honor Oak stream and localised works to river wall (see especially Poster 5, also reproduced below, which shows a plan of the proposed works).
- Briefing note – good as a handout and outlining the scheme with some background.
- Flood map –
i) the Ravensbourne model, which has been produced by Halcrow in 2010 to show flood risk in each rainfall event (return period); andii) the National Flood Risk Assessment model, using local data and expertise.
The Environment Agency has just released details of a flood alleviation scheme in our area. In short, the intention is, at times of exceptional rainfall, to store temporarily water in our area to prevent flooding in Lewisham.
To do this a very big earth bank will be built in order to make, at times of exceptional rainfall, a lake. This lake will be formed on:
- Summerhouse Field (the flat field next to the cycle path which itself is next to the river);
- the rough piece of ground formerly the playing fields of the Goan Association (UK);
- a large part of Warren Avenue Playing Fields; and
- most of Millwall FC training ground.
The water will be released again, allowing the grass to reappear, after the risk of flooding downstream has passed. The briefing note from the Environment Agency gives further details. More information to follow when we have it.
Lewisham and Catford flood alleviation scheme – 26 June 2014
See here for how the Environment Agency is working to reduce the risk of flooding in the Lewisham and Catford area. This document explains the plans to manage flood risk within the floodplain of the river Ravensbourne, including flood storage at Beckenham Place Park.
Beckenham Place Park – Heritage Lottery – 10 January 2014
Kate Yorke has been in touch, indicating she works in the Programme Management team at Lewisham Council, and is currently working on the Heritage Lottery bids for Beckenham Place Park. The Friends of Beckenham Place Park group is very interested in the bid, and they have been invited to a consultation event that will be taking place on Saturday 18 January 2014 from 10 a.m. to about 3 p.m. at the Green Man in Downham. The Green Man is now a Phoenix housing office / events development on the site of the old Green Man pub, opposite Sainsbury's Homebase at Peter Pan’s Pool / Bromley Road, Southend Village.
The landscape architects that are involved in the bid have drawn up different options of how the park could look in the future which will be displayed at the event, and they would be interested in hearing opinions on each option. The architects will be explaining the plans to small groups which should leave plenty of time for questions and feedback.
The session on Saturday will be split into two groups – the morning (10 a.m. to 12 noon) will be specifically for current users of the park, such as the Friends of Beckenham Place Park and working party, and the afternoon (1 to 3:30 p.m.) will be open to all local residents that are interested.
It’s important that we make sure that the park's character is preserved, regardless of the preliminary grant bid process. The fear is that landscape architects will come up with grandiose schemes that destroy some of the natural aspects of the park.
Anyone would like to attend should you let Kate know by Friday 10 January 2014 .
