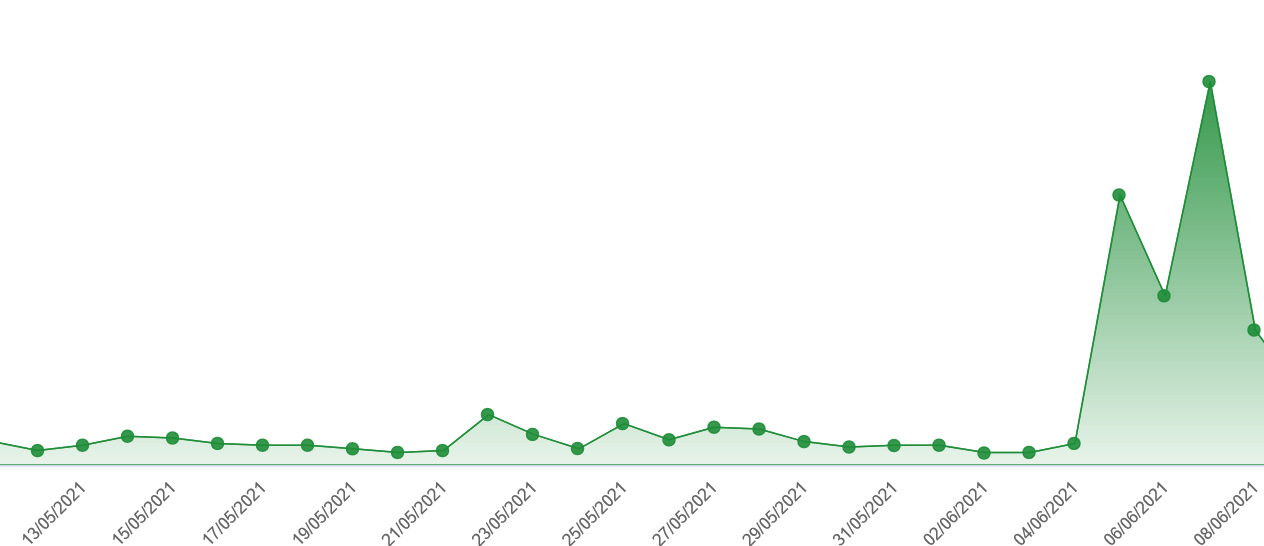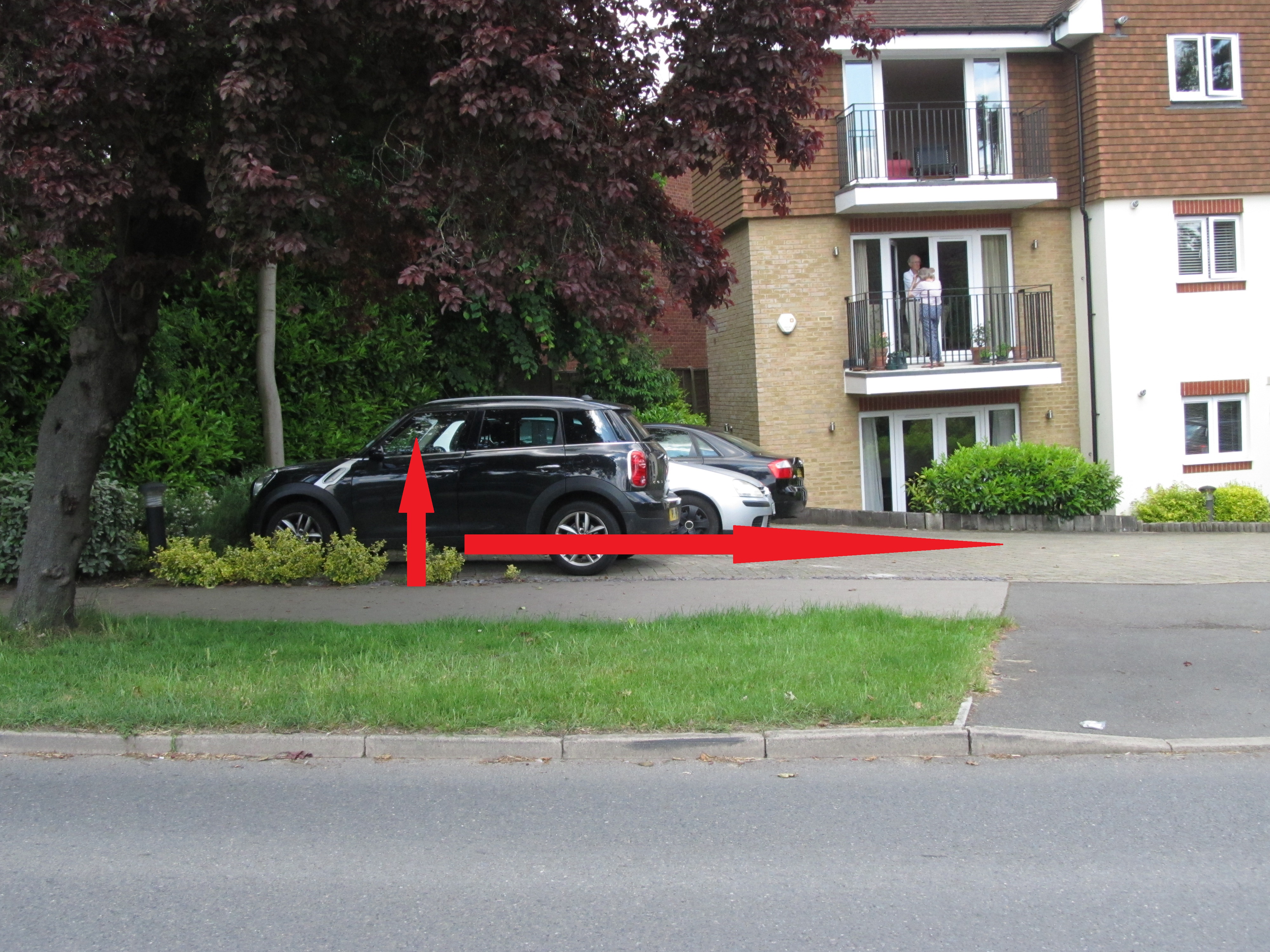18 January 2023
The submission has been refused (details here) - the third application to be unsuccessful. An appeal is possible, but at the moment there are no applications outstanding.
The Decision Notice can be found here.
The full report can be found here.
10 December 2022
The appeal has been dismissed, and costs refused - full details.
Click here for the appeal decision.
Click here for the appeal costs decision here.
23 August 2022
2 Warren Avenue (the one below, known as the artist's fantasy) See Planning Inspectorate for details of Appeal. Object by 14 Sept. We would recommend doing so for those who live near the property, but otherwise not necessary as Inspector should read all previous objections. Neighbours can request a visit from the Inspector.
This appeal may be intended to pressure LBB to agree the 'third' application below which is yet to be determined
8 May 2022
A third application has been submitted, which on this occasion retains the much-loved current building. We have commented here
26 January 2022
Permission refused! Full details of application on Bromley's website
1 December 2021
We published the final version of our objection here
22 November 2021
Not unexpectedly a new application has been submitted for 2 Warren Avenue. It is again too big, although cosmetic changes have been made. Full details can be found here. The best document to start with is the Design and Access Statement which gives a good overview.
Our objection (draft) can be found here.
Below is the 'Artist's Fantasy' about which we have some comments.
1 = Tree unlikely to be retained (too close to building) so no screening and building will be very imposing
2 = No entrance to car park (?!)
3 = Ugly bin store not shown (funny that)
4 = In reality, no grass outside the property
5 = Worst of all the height is completely misleading in our view. The gate post is c. 1.5m high. That makes the building about 7.5m high pro rata. ....However, the proper drawing shows the building to be more than 12m high!!! See how the gate post is dwarfed.
6 = Don't believe it - this building will be stark with no plants growing up it
27.7.2021
Permission refused!
Documents detailing refusing here and here. The planning application, ref. No. 21/01982/FULL1, for the demolition of the existing building and construction of a part three/four storey block of 9 residential flats with associated parking, amenity space and cycle storage at 2 Warren Avenue, Bromley BR1 4BS has been refused for the following reasons:
- The loss of the existing building at 2 Warren Avenue by reason of its significance, in terms of its positive contribution to the architectural heritage of the local area as a non-designated heritage asset identified during the development management assessment process, would be harmful to the character and appearance of the area, as well as having a serious and adverse effect on the visual amenities enjoyed by occupants of neighbouring property contrary to Policy 40 of the Bromley Local Plan, Policy HC1 of the London Plan and the National Planning Policy Framework (2021).
- The proposed development by reason of its prominent siting, size, scale, height, massing and bulky, poorly contextually related design represents a visually obtrusive and inappropriate overdevelopment of the site which would be detrimental to the open characteristics of the Warren Avenue/Bromley Avenue/Farnaby Road junction which is an important characteristic to the existing development pattern resulting in significant harm to the character and appearance of the area and surrounding development and would be harmful to the residential and private amenities of neighbouring property and visual amenities of the area contrary to Policies 1, 4, 8 and 37 of the Bromley Local Plan and Policies D1, D3, D6 and H2 of the London Plan.
- The proposed development by reason of its overbearing nature, siting and proximity to neighbouring buildings and property boundaries would have a serious and adverse effect on the privacy and amenity enjoyed by the occupants of neighbouring property at No. 38 Bromley Avenue contrary to 4, 8 and 37 of the Bromley Local Plan and Policies D1, D3, D6 and H2 of the London Plan.
Appalling new development proposed at 2 warren Avenue
(Please note: this page is being continually updated at the present time)
If you value the work we do and want to support us, especially in opposing this development, please join us here. If you would like to recieve emails about this proposal, please email us here. You can follow us on twitter here.
If you have already objected - many thanks. If you haven't yet, please do so - the more objections the better. In nearly 15 years we have never seen such an unpopular application in our area with nearly 100 objections within just a few days. Our website is seeing record traffic:-

Last update to page:-
12:07 pm 6.6.2021 Added comment about side space and privacy
9:44am 7.6.2021 Added comment about cycle storage
16:06pm 7.6.21 Added historical information
17:58 7.6.21 Added Land Registry info
22:17 9.6.21 Some tidying up
17.6.21 Our objection to the application can be found here
Land Registry information
Interestingly, the Title Register refers to a Covenant that only detached housesand semi's can be built on the site. However, it is probable that this is not enforceable, but if there are any lawyers out there....
We have just been advised of a proposal (planning application 21/01982) to demolish the landmark building at 2 Warren Avenue, Bromley and replace it with a wholly inappropriate, incongruous and out-of-character 4 storey block of 9 flats for 41 (!) people. Were this egregious proposal to be permitted, it would set an appalling precedent which would likely result in many more flatted developments taking place in Bromley Avenue, Warren Avenue and Farnaby Road.
We will be objecting to this proposal and our initial thoughts are below. Documents are available on Bromley's website. The 'Design and Access Statement' is now available.
How to object
Objections can be made on line here. Objections must be made by 24 June at the latest.
When you object you may wish to put the following observations into your own words.
Design
Appalling - totally inappropriate and out-of-character for the area: -
- There are no purpose built flats in the vicinity;
- There are no 4 storey buildings nearby;
- The design is banal and completely out of keeping with, and alien to, the local style.
In addition, demolition would result in the loss of this prominent and historically important Victorian landmark house which is part of the original Bromley Park Estate. Bromley Park Estate has qualities that deserve recognition and protection. The land was acquired by Lord Farnborough living at Bromley Hill (now Bromley Court Hotel) and upon his death acquired and developed by Samuel Cawston from the 1870s as a Garden Suburb with some of the finest houses in the area, its own church and artisan cottages at Park End. The area, including this property, was recommended for Conservation in 2004.
A block of flats designed to look like a single house, or a pair of semis, would be much more appropriate than the proposed bland and insensitive design. A good example would be 61 The Avenue (visible from Downs Hill) which is currently being built. Here, several flats have been disguised as two large houses.
The site is particularly visible and sensitive and so an outstanding design is necessary. The proposal is not it. The picture below shows the prominence of the site:-
Footprint
The footprint of the proposal would be vastly increased with most of the site given over to hard surfaces. There would be minimal garden, if it could be called that. The faint red line in the diagram below is the existing footprint.
The building itself would significantly overstep the existing building line to the south and west (Bromley Avenue and Warren Avenue respectively) and at its worst, the balconies would almost be in touching distance of the pavement. The development would be a massive intrusion in the street scene for this reason alone. See below: top left dashed grey square is a balcony very close to the pavement.
The front of the building would be much closer to Bromley Avenue than other houses in this road and the same is true for Warren Avenue. With 4 storeys so close to the pavement, there would be a profound sense of overbearing and dominance.
Privacy
With many frequently used rooms looking down, across and into the garden of 38 Warren Avenue, there would be a significant loss in privacy and sense of over-looking.
Landscaping
The concern here is that there is simply no space for any meaningful landscaping to break up the massive impact this huge building would have on the street scene. At the current time, no formal landscaping scheme documentation has been provided which might in itself say something. Two of the trees that are shown (below) actually overlap balconies so clearly this does not work, as it would be unacceptable to proposed occupiers. Thus there would be even less screening.
A particular concern is that the rear garden would be turned into a large carpark, wholly out of character with Warren Avenue. There would be no space to hide the carpark behind substantial trees and bushes. See below:-
In the picture below, taken from the Transport Assessment, we are concerned that:-
- The 'swept-path' (where the car actually goes) analysis is based on a medium car rather than a large one;
- The bushes ringed in red are likely to be flattened by cars as they park, further reducing any landscaping. This can be seen to be happening at 113 Foxgrove Road where the front garden has become a carpark.
- There are no bushes shown anyway to screen the car at the top left (below)
A similar situation at 113 Foxgrove Road failed to provide adequate screening for the carpark - the shrubs should have extended as shown by the arrows but now the carpark is all too visible.

Side space
Policy 8 of Bromley's Local Plan requires there to be at least 1m side space between the proposal and the boundary and possibly more in all the circumstances. With an eastern flank rising to 3 storeys we believe a greater separation than that proposed is necessary between the proposal and 38 Bromley Avenue to avoid the creation of a cramped appearance.
Height
The height of the proposal would be nominally the same as the existing turret. However, this height would be extended for most of the width and depth of the building, rather than just the turret. Further, we are concerned (and are checking this) that there may be a lift over-run which is not shown in the plans. If it were to exist, this would add an intrusive shed-like block above the proposed roof to accommodate lift machinery. The height, and the fact that the building would provide 4 storeys of accommodation, is wholly uncharacteristic in the surrounding area and would lead to a profound sense of dominance and overbearing for this very sensitive and highly visible location.
Cycle storage
This diagram shows external storage space for cycles (blue square). No details about this are provided and the concern is that a covered bike shed right next to Warren Avenue pavement would be unsightly, incongruous and out-of-character to the area.