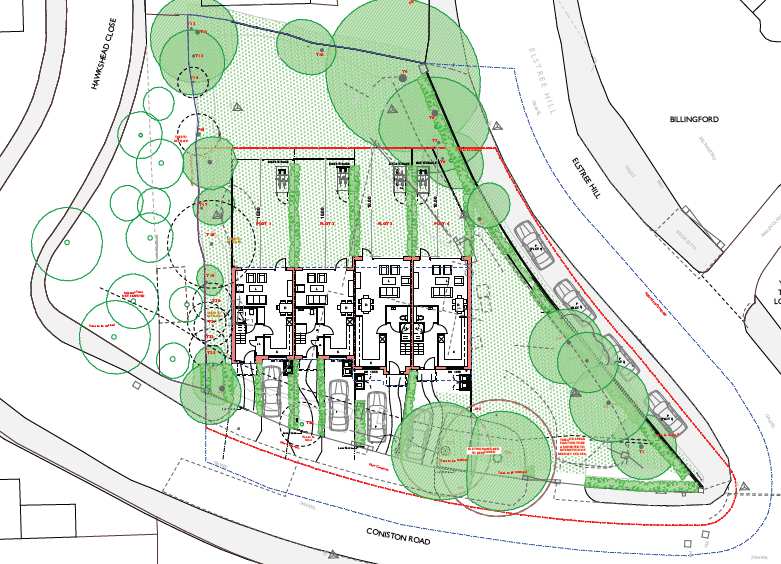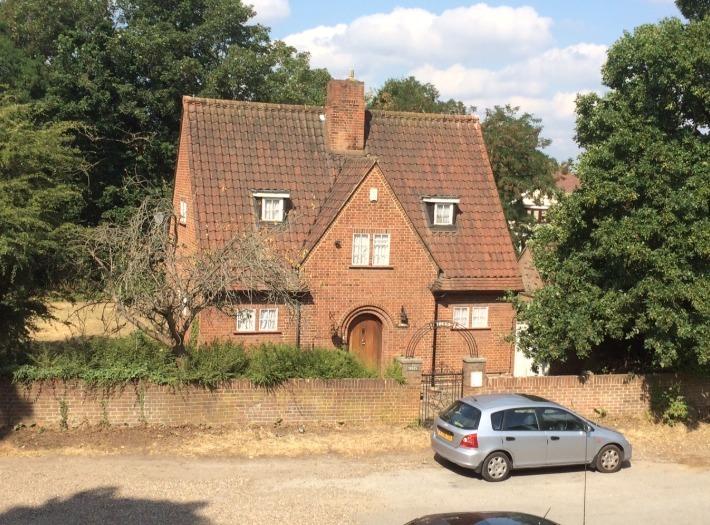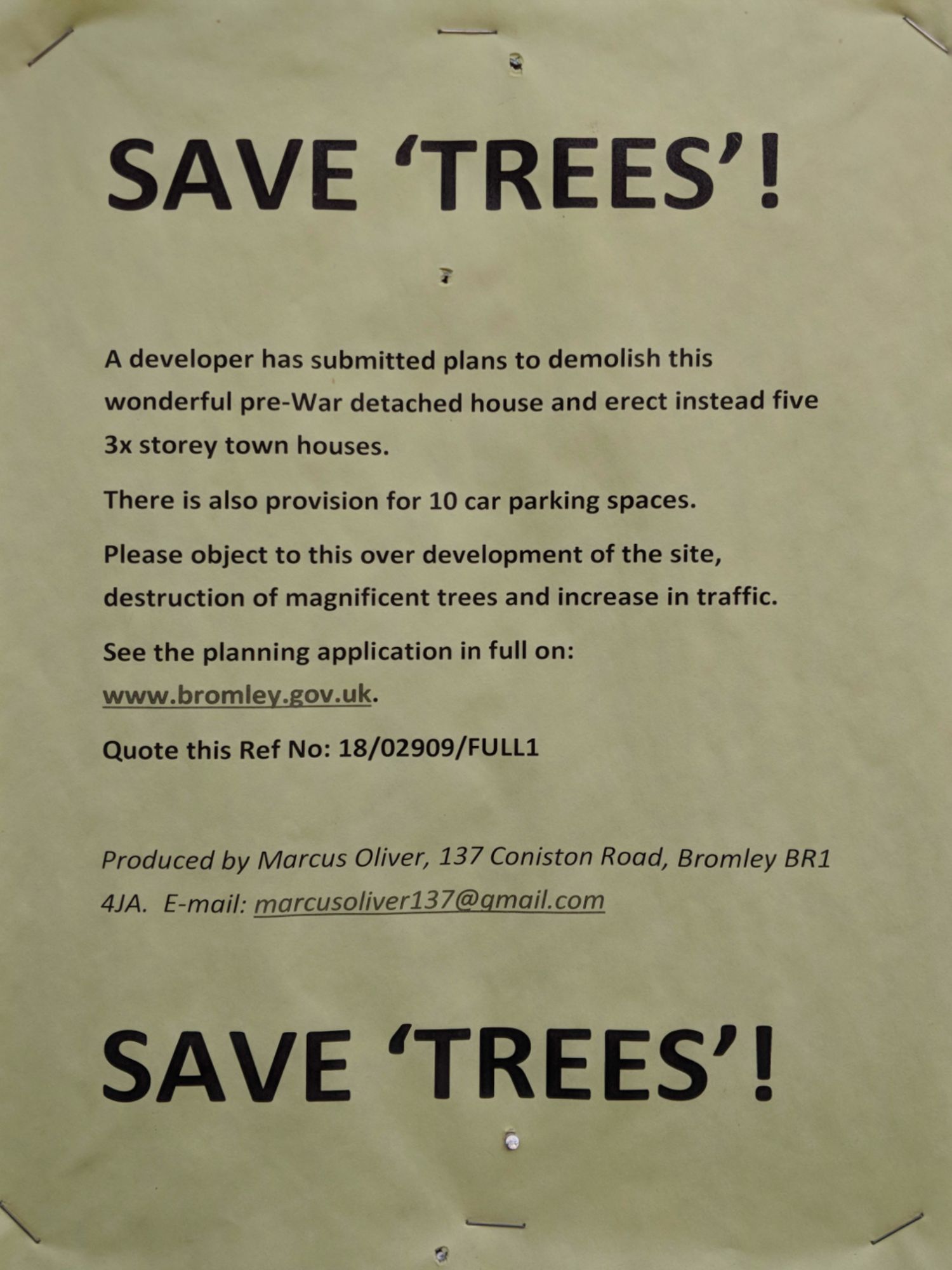Revised drawings were filed on 11 May 2020. The standard consultation expiry date is now 3 June 2020.
The Ravensbourne Valley Residents have maintained their objection to this proposed development. It is considered that the amended plans do not adequately address the protection of the trees and wildlife habitat on the site, nor do they address the significant concerns of adequate on-site parking and general safety due to increased traffic on the surrounding roads.

Proposed site plan
- the effect of the development on highway safety, with particular regard to the effects of parking on Elstree Hill; and
- the effect of the development on the character and appearance of the appeal site and surrounding area through the loss of trees, including a protected tree.
- Final Comments from Agent
- Final Comments from Agent
- Appeal Questionnaire
- Start Letter
- Appeal Correspondence Confirm Valid Appeal
- Missing Documents
- Appeal Form
- Appendix 1
- Appendix 2
- Document List
- Grounds of Appeal Statement
- Notification of Appeal

- Development will add to pollution problems from extra traffic and dust.
- Disagreement that the existing dwelling is of no particular merit due to personal viewpoints of the original architect.
- Existing dwelling should be extended not demolished.
- Over development of the site.
- Loss of views to Crystal Palace radio mast.
- Concern regarding the findings of the Arboricultural Report.
- Loss of the existing house is due to its unusual design to be replaced by a terrace will reduce variety in the area.
- Concerns that if the road is ‘made up’ it will increase traffic and create rat run.
- Concerns regarding lack of parking.
- Additional house acceptable but not this scheme.
- A lesser terrace at two stories may be acceptable.
- Concerns regarding loss of trees on site.
- Concerns with impact to wildlife on the site and loss of a connected green space.
- Concerns regarding the impact of the construction process.
- Will result in loss of privacy from overlooking to adjacent houses at front and rear.
- Concerns regarding loss of daylight and sunlight and the effect of this on wellbeing.
- Linear parking of Elstree Hill is outside the site.
- Increased number of occupants will add to the pollution and noise levels in the general area.
- Siting of end house too close to boundary.
- Three storey height will cause loss of outlook to surrounding property.
- Siting, number, design and height of development of townhouses to three storeys with pitched roofs is excessive and over development of the site.
- Distances between frontages of town houses is a concern.
- Impact to streetscene views.
- The road is not capable of supporting this scheme. This will affect its compliance with Part M of the building regulations.
- Existing house should be listed. Loss will impact negatively on the character of the site and immediate area.
- Overbearing scale will have negative impact on amenity.
- Site should be considered for its historical context.
- Property is in a conservation area and on the green Chain walk.
- Proposed design is characterless and not a sustainable development.
- Developer should contribute to cost of making up Coniston Road.
- Ravensbourne Valley Preservation Society commented that the development is unsympathetic to the streetscene due to scale and size with also a detrimental impact to amenity of neighbouring property. Further comments relate to loss of historical significance, effects to trees and negative impacts to traffic and highways.
- Orpington Field Club commented in relation to excessive level of tree removal on the site and the requirement for a preliminary bat survey prior to demolition and trees to be felled.
- Taking into account the issues discussed above the proposed replacement development would not provide an adequate layout of car parking on site and would be liable to obstruct the public right of passage and prejudice the free flow of traffic and conditions of general safety along the adjacent highways.
- The development would also result in the loss of protected trees to the front of the site which in the interests of amenity and environmental importance are considered desirable to maintain.
Update – 30 July 2018
A number of further objections are now to be found on the file of the planning application, ref. No. 18/02909/FULL1, for the demolition of the existing house and erection of a three storey terrace of 5 dwellings at Trees, Coniston Road, Bromley BR1 4JB. See the objection which was filed on behalf of the Ravensbourne Valley Preservation Society on 30 July 2018.
The Ravensbourne Valley Preservation Society (RVPS) objects to this proposed development on the following grounds:
- The development proposal is to demolish an existing dwelling and garage and erect 5 no. 3 [sic] storey dwellings with associated car parking, landscaping, cycle and refuse storage. This proposal is considered to be unsympathetic to the local street scene. Additionally, the overbearing scale and size of the proposed development would have a detrimental impact on the amenity of occupiers of neighbouring buildings by creating noise and disturbance contrary to Policy BE1 of the Unitary Development Plan.
- Many local residents have stated that the existing building may have historical architectural significance which should be in considered in accordance with Policy BE10 of the Unitary Development Plan.
- The development is sited within a Tree Preservation Order area with specific nominated trees and it is considered that the proposals do not adequately address the protection of these trees or the associated wildlife habitat contrary to Policy NE7 of the Unitary Development Plan.
- Traffic using the unpaved roads surrounding the development site will create unacceptable levels of dust, noise and inconvenience and will cause undue deterioration to the road surfaces. Additionally, the increased number of residents will substantially increase the traffic flows. The proposal does not address either of these significant residential concerns contrary to Policy T13 of the Unitary Development Plan.

A number of objections are now to be found on the file of the planning application, ref. No. 18/02909/FULL1, for the demolition of the existing dwelling and detached garage and erection of a three storey terrace of 5 dwellings (2 × 4 bedrooms and 3 × 3 bedrooms) with associated car parking, landscaping, cycle and refuse storage at Trees, Coniston Road, Bromley BR1 4JB. See for example the objections which were filed by Mr Marcus Oliver on 15 July and 29 July 2018.
The site is covered by a ‘blanket’ tree preservation order (TPO) – also at least one specific TPO on the front boundary. Whilst this won’t actually prevent any development taking place, the trees on the site must present a considerable constraint and a worthy ground of objection.
The building is locally listed. Again this doesn’t protect the building entirely (in the way that statutory listing would), but it’s a factor that the planning committee should take into account and could lead to a refusal of planning permission. This is also a matter that could be raised in objections.
We are also told that –
Cllr Nicky Dykes, the ward councilor [sic] and member of DC Committee is asking for views via twitter.
Sadly the Council is coming under incredible pressure from developers, the Mayor of London and the government to increase housing numbers to the sacrifice of just about every other planning consideration.
The standard consultation expiry date remains at Monday 30 July 2018.
Trees, Coniston Road – 9 July 2018

A planning application, ref. No. 18/02909/FULL1, has been made for the demolition of the existing dwelling and detached garage and erection of a three storey terrace of 5 dwellings (2 × 4 bedrooms and 3 × 3 bedrooms) with associated car parking, landscaping, cycle and refuse storage at Trees, Coniston Road, Bromley BR1 4JB.
The following documents are available:
- Acknowledgement Letter
- Proposed Ground Floor Plans
- Existing Floor Plans & Elevations
- Proposed Side Elevations
- Proposed Sections
- Technical Note
- Application Form – Without Personal Data
- Proposed Street Scene
- Proposed Floor Plans
- Proposed Front & Rear Elevations
- Existing Location & Proposed Site Plan
- Planning Intergration [sic] Report
- Design & Access Statement
- Planning Statement
According to the planning integration report:
The report continues:The site is a corner plot with a retaining wall along the frontage to Elstree Hill which is at a lower level. The rear garden is terraced down to the west. The proposal is to demolish the existing house and garage and to construct a terrace of 5 houses facing the Coniston Road frontage. There is parking provision to the front of each house, but in addition the land within the applicant’s ownership along the southern side of Elstree Hill will be used for parking.
The subject trees are arranged around the site periphery and an old Area Tree Preservation Order applies to the eastern half of the site, and another Tree Preservation Order (no reference) appears to apply to the trees along the Elstree Hill frontage. Of the 28 subject trees only ten are to be removed and one stem of two cut off from an eleventh tree. Some incidental pruning will be necessary, but overall the arboricultural impact of the proposal on the landscape will be neutral.
The protection of the retained trees can be effected in accordance with current standards and guidance, and there are no matters of post development pressure upon trees that could not be managed with routine maintenance.
We are also told:
The design approach to the scheme complements the street scene with the use of traditional design and materials. The elevations are designed to harmonise with the architectural exterior features of the neighbouring properties and is [sic] in keeping with the form and shape whilst introducing a play of contemporary vernacular design to providing the local area with a higher architectural quality.
Areas between the properties will be provided with private gardens. Hard landscaping will be finished with natural paving and provide an aesthetically pleasing, low maintenance finish, which is in harmony with the surrounding areas. Soft scaping will comprise printed areas and grass.
The standard consultation expiry date is Monday 30 July 2018.
Trees, Coniston Road
We recently became aware that surveyors were surveying this property which suggested a building application is imminent. We have asked the Council to protect the trees at this site because they make a huge contribution to our area.