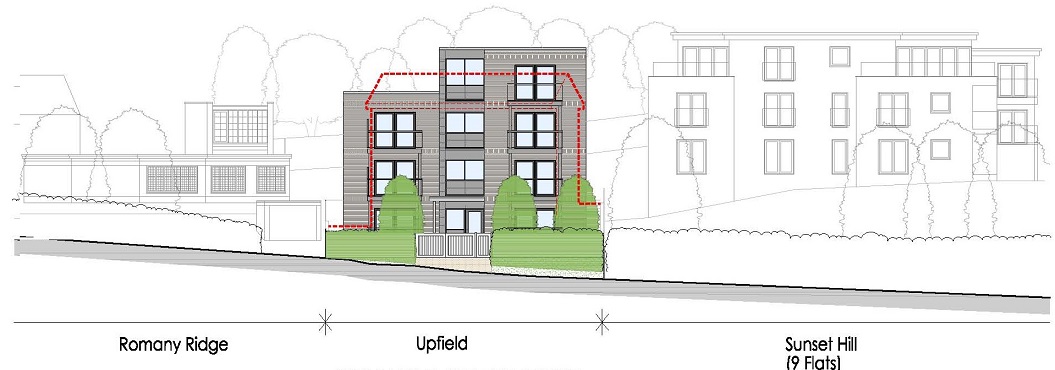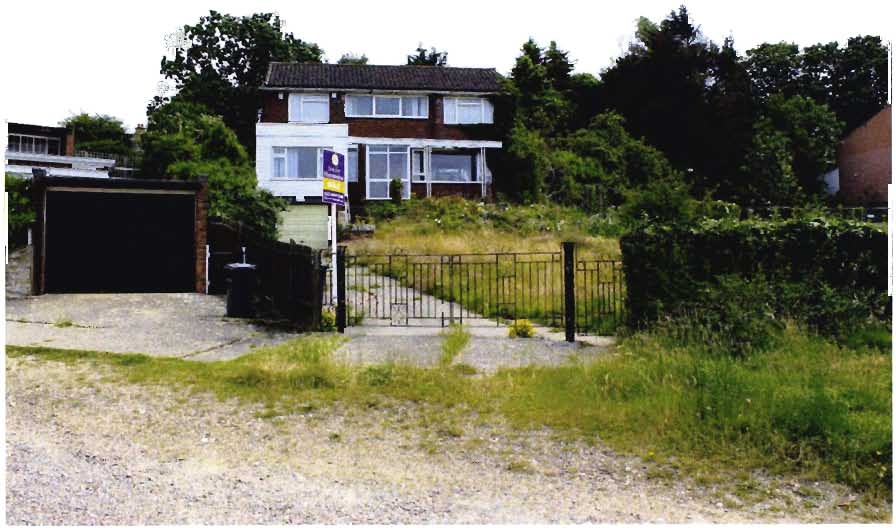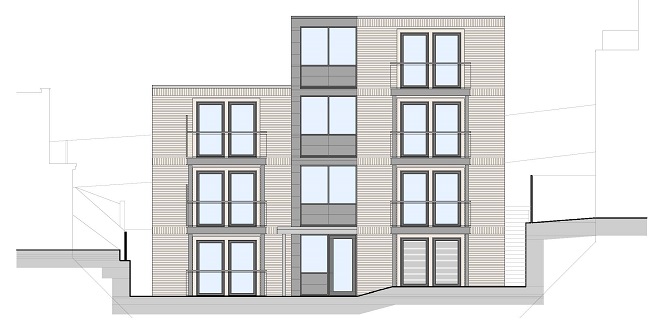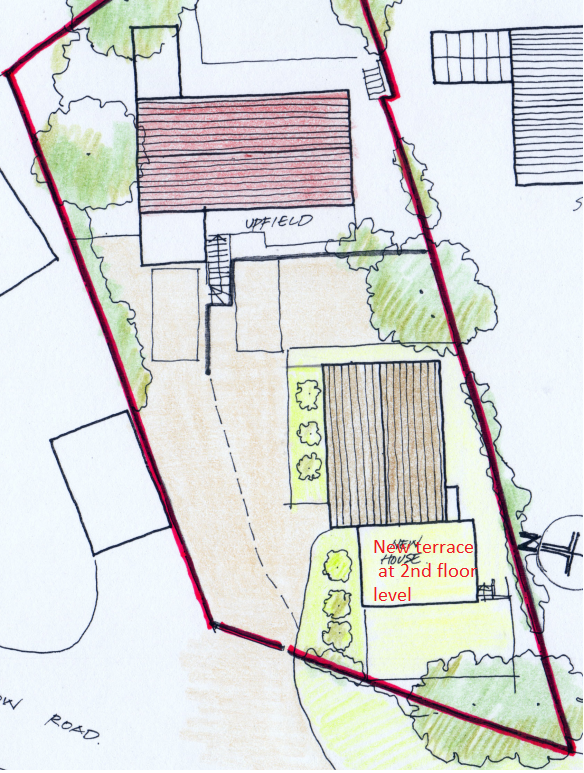12 August 2025
Proposed new trees approved. This case is so long running that the planning documents refer to the site's old name - Upfield. The trees must be planted by 7 February 2026. Sadly, no auto-watering system required so good chance new trees will die in their first summer. They would need to be replanted 'immediately' or there will be another Breach of Condition.
6 December 2024
We are fed up that the developer of Matilda House has not fulfilled their obligation to plant some trees to soften the street scene so we have asked a question to be answered on 12 December of the Council's Development Control Committee:-
"In respect of the very outstanding enforcement case ENF/19/00344 and two refused retrospective attempts to regularise the situation (16/00295/CONDT2 and 16/00295/RECON1) would the Council now promptly issue an Enforcement Notice to ensure promised landscaping is finally implemented?"
Update 7 November 2024
We have not updated this page for a long time and quite a few things have happened. The short story is that the developer did not plant 2 trees (and other minor issues) which he promised to as part of the planning conditions. We have been campaigning for 5 years to get these trees planted. Yesterday, the Council refused the latest attempt to wiggle out of these promises by refusing planning application 16/00295/RECON1. We are hopeful that the Council will now decide to issue an Enforcement Notice to finally get this sorted.
One of members has asked:
Could somebody please explain who are "the owner(s) of the sub-soil upon which Hillbrow Road is laid out"?

Indicative street scene
- Conditions Decision Notice
- Road Condition Report (7)
- Code of Construction Practice & Method Statement
- Below Ground Drainage Layout
- Micro Drainage Table
- Maintenance Guidelines
- Private Manhole Schedule
- Private Manhole Schedule
- Private Drainage Construction Details
- Drainage Maintenance
- Surface Water Calculation Sheet
- Trench Soakaway Design
- Upfield Road 1
- Proposed Site Plan, Site Location Plan and Indicative Street Scene
- Proposed Elevations and Section
- Proposed Floor Plans
- Acknowledgement Letter
- Existing/Proposed Site Layout
- Proposed Floor Plans
- CIL Questions
- Design and Access Statement
- Tree Survey or Arboricultural Implications
- How the fee was calculated
- Proposed Elevations and Section
- Existing Plans and Elevations
- CIL Questions
- Proposed Site Plan
- Tree Survey or Arboricultural Implications
- A Summary of the Attachments in the Proposal
- Application Form – without personal data
- Existing Site Layout
- Condition 3 - Details of materials
As per “Material schedule” received 4th July 2016
As per brick sample “Camtech – Bromo/Fuji Blend” updated 4th October 2016 - Condition 5 – Details of windows
As per Drwg No: 5462/PD_010 Rev A titled “Typical door, window, parapet, balcony and privacy screen detail drawing” received 14th October 2016 - Condition 8 – Storage of refuse and recyclable materials
As per Drwg No: 5462-01 Rev E titled “Proposed Site Plan, Site Location Plan” received 14th October 2016 - Condition 9 – Bicycle parking
As per Drwg No: 5462-01 Rev E titled “Proposed Site Plan, Site Location Plan” received 14th October 2016 - Condition 10 – Light scheme
As per Drwg No: 5462-01 Rev A titled “Proposed Site Plan, Site Location Plan” received 6th July 2016 - Condition 19 – Landscaping
As per Drwg No: 5462-01 Rev E titled “Proposed Site Plan, Site Location Plan” received 14th October 2016 - Condition 20 – Slab levels
As per Drwg No: 5462-23 Rev D titled “Elevations Sheet 1 of 2” received 14th October 2016
As per Drwg No: 5462-24 Rev D titled “Elevations Sheet 2 of 2” received 14th October 2016
As per Drwg No: 5462-01 Rev E titled “Proposed Site Plan, Site Location Plan” received 14th October 2016 - Condition 21 – Privacy screening
As per Drwg No: 5462/PD_010 Rev A titled “Typical door, window, parapet, balcony and privacy screen detail drawing” received 14th October 2016 - Condition 22 – Sample elevations and sections
As per Drwg No: 5462-23 Rev D titled “Elevations Sheet 1 of 2” received 14th October 2016
As per Drwg No: 5462-24 Rev D titled “Elevations Sheet 2 of 2” received 14th October 2016
As per Drwg No: 5462/PD_010 Rev A titled “Typical door, window, parapet, balcony and privacy screen detail drawing” received 14th October 2016 - Condition 24 – Boundary enclosures
As per Drwg No: 5462-01 Rev E titled “Proposed Site Plan, Site Location Plan” received 14th October 2016
- Condition 11 - Existing road condition survey
As per "Road Condition Report" received 22nd July 2016 - Condition 12 - Construction Management Plan
As per "Code of Construction Practice and Method Statement" received 22nd July 2016 - Condition 13 - Surface water discharge
As per Drwg No: 0096/007/16/C.01P titled "Below Ground Drainage Layout" dated July 2016 - Condition 16 - Surface water drainage
As per Drwg No: 0096/007/16/C.01P titled "Below Ground Drainage Layout" dated July 2016
As per Drwg No: 0096/007/16/C.02P titled "Private Drainage Construction Details" dated July 2016 - Condition 17 - Drainage design
As per Drwg No: 0096/007/16/C.01P titled "Below Ground Drainage Layout" dated July 2016
As per Drwg No: 0096/007/16/C.02P titled "Private Drainage Construction Details" dated July 2016
As per associated calculations received 22nd July 2016
- Condition 11 - Existing road condition survey
- Condition 12 - Construction Management Plan
- Condition 13 - Surface water discharge
- Condition 16 - Surface water drainage
- Condition 17 - Drainage design

Prior to the commencement of the development hereby permitted, a survey of the condition of the road shall be submitted and agreed by the Local Planning Authority and any damage caused to the surface of the road during the construction phase of the development will be reinstated to a standard at least commensurate with its condition prior to the commencement of the development.
Hillbrow Road is an un-adopted road in the London Borough of Bromley servicing mainly residential properties. The road is currently in poor condition with an uneven and broken surface.The majority of the road is composed of small loose stones with small areas which have been treated with tarmac.The road is currently being used by residents, visitors and the building contractors conducting works at Sunset Hill, the neighbouring plot. On the day of the survey, the building works at Sunset Hill were observed to be well under way, with the foundation works complete and works to the super structure imminent..
The application, reference 16/00295, for the demolition of the existing four-bedroom detached dwelling at Upfield, Hillbrow Road, Bromley BR1 4JL and the redevelopment to provide six two-bedroom flats has been permitted. The decision is available.
A new application for the demolition of the existing four-bedroom detached dwelling at Upfield, Hillbrow Road, Bromley BR1 4JL and the redevelopment to provide six two-bedroom flats has now appeared, reference 16/00295.

Front (south-west facing) elevation
- Design and Access Statement
- Proposed Site Plan
- Proposed Elevations And Sections
- A Summary of the Attachments in the Proposal
- Cover Letter
- Proposed Floor Plans
- Existing Floor Plans and Elevations
- Application Form - Without Personal Data
- How the fee was calculated
- CIL Form
- CIL Form 2
- Tree Survey Data & Plan
- Tree Protection Plan
- Tree Survey Plan
- Arboricultural Report
- Arboricultural Report
- Flood Risk Assessment
- Tree Survey Data and Plan
- Acknowledgement Letter
- Tree Survey Plan
We have recently learned of an intention to develop the front garden of Upfield in Hillbrow Road. The various documents related to this can be found below, and in particular we would draw your attention to documents numbered 2, 3 and 4 and the commentary by Peter Town Consulting entitled ‘New house at Upfield’. These drawings have been prepared for a pre-planning meeting between the developer and the Council. A formal planning application may or may not be submitted in due course – only time will tell.
We discussed the situation at our meeting on 3 July 2014 at the Bromley Court Hotel. If you are not already a member and would like to support us in considering this matter please join us here. In the meantime, the developer’s agent can be contacted here should anyone wish to liaise directly.

A plan view
Upfield, Hillbrow Road - planning documents